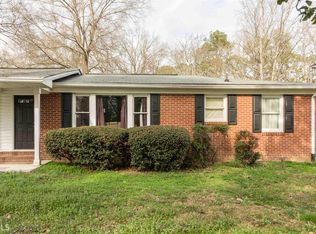Wonderful one level brick home with 4 bedrooms & 2 full baths. The great room is open to the kitchen which flows into the dining room. Great room and dining room and 2 of the 4 bedrooms have hardwood floors. New tile floor in the kitchen and the front bathroom. New hot water heater installed in 2018. New HVAC installed in 2019. There is a large storage building out back with its own electrical panel and heat. See seller's disclosure for complete list of upgrades.
This property is off market, which means it's not currently listed for sale or rent on Zillow. This may be different from what's available on other websites or public sources.

