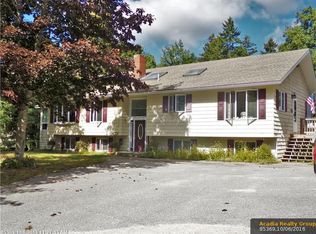Closed
$455,000
116 Beechland Road, Ellsworth, ME 04605
4beds
3,144sqft
Single Family Residence
Built in 2004
0.8 Acres Lot
$502,400 Zestimate®
$145/sqft
$3,133 Estimated rent
Home value
$502,400
$477,000 - $528,000
$3,133/mo
Zestimate® history
Loading...
Owner options
Explore your selling options
What's special
Intown convenience with this single level, custom constructed ranch style home. Very spacious throughout. The open living room/dining room adjoins the kitchen, with the living room having a cozy fireplace and built-ins. French doors lead to the tiered deck and private rear yard. There are 4 bedrooms with the primary having a private bath and a second common full bath. There are ample closets and storage areas throughout. The lower level is a walkout, daylight basement with it's own entrance. This area offers a large living room, food prep area, dining, bedroom, office and full bath. There have been many updates including new appliances, painting throughout, new on demand hot water and flooring throughout. * septic is a 3 bedroom *
Zillow last checked: 8 hours ago
Listing updated: January 15, 2025 at 07:12pm
Listed by:
Better Homes & Gardens Real Estate/The Masiello Group
Bought with:
The Knowles Company
Source: Maine Listings,MLS#: 1576228
Facts & features
Interior
Bedrooms & bathrooms
- Bedrooms: 4
- Bathrooms: 3
- Full bathrooms: 3
Primary bedroom
- Features: Closet, Double Vanity, Walk-In Closet(s)
- Level: First
Bedroom 2
- Features: Closet
- Level: First
Bedroom 3
- Features: Closet
- Level: First
Bedroom 4
- Features: Closet
- Level: Basement
Bonus room
- Features: Built-in Features
- Level: Basement
Dining room
- Level: First
Family room
- Level: Basement
Kitchen
- Level: First
Living room
- Features: Built-in Features, Gas Fireplace
- Level: First
Office
- Level: Basement
Heating
- Baseboard, Hot Water
Cooling
- None
Appliances
- Included: Dishwasher, Dryer, Microwave, Gas Range, Refrigerator, Washer
Features
- 1st Floor Primary Bedroom w/Bath, Bathtub, In-Law Floorplan, One-Floor Living, Walk-In Closet(s)
- Flooring: Other, Tile, Wood
- Basement: Interior Entry,Finished,Full
- Number of fireplaces: 1
Interior area
- Total structure area: 3,144
- Total interior livable area: 3,144 sqft
- Finished area above ground: 1,644
- Finished area below ground: 1,500
Property
Parking
- Total spaces: 3
- Parking features: Paved, 5 - 10 Spaces, Detached, Heated Garage
- Attached garage spaces: 3
Features
- Patio & porch: Deck, Porch
Lot
- Size: 0.80 Acres
- Features: Near Shopping, Neighborhood, Level, Open Lot, Landscaped, Wooded
Details
- Additional structures: Shed(s)
- Parcel number: ELLHM015B038L000U000
- Zoning: residential
Construction
Type & style
- Home type: SingleFamily
- Architectural style: Ranch
- Property subtype: Single Family Residence
Materials
- Wood Frame, Vinyl Siding
- Roof: Shingle
Condition
- Year built: 2004
Utilities & green energy
- Electric: Circuit Breakers
- Sewer: Private Sewer
- Water: Private
Community & neighborhood
Location
- Region: Ellsworth
Other
Other facts
- Road surface type: Paved
Price history
| Date | Event | Price |
|---|---|---|
| 3/15/2024 | Sold | $455,000+1.1%$145/sqft |
Source: | ||
| 1/28/2024 | Pending sale | $450,000$143/sqft |
Source: | ||
| 1/17/2024 | Price change | $450,000-8%$143/sqft |
Source: | ||
| 10/30/2023 | Listed for sale | $489,000+8.7%$156/sqft |
Source: | ||
| 11/1/2021 | Listing removed | -- |
Source: | ||
Public tax history
| Year | Property taxes | Tax assessment |
|---|---|---|
| 2024 | $7,281 +48.5% | $417,240 +47.2% |
| 2023 | $4,902 +10.2% | $283,360 |
| 2022 | $4,449 +8.4% | $283,360 +24.4% |
Find assessor info on the county website
Neighborhood: 04605
Nearby schools
GreatSchools rating
- 6/10Ellsworth Elementary-Middle SchoolGrades: PK-8Distance: 2.5 mi
- 6/10Ellsworth High SchoolGrades: 9-12Distance: 2.9 mi
Get pre-qualified for a loan
At Zillow Home Loans, we can pre-qualify you in as little as 5 minutes with no impact to your credit score.An equal housing lender. NMLS #10287.
