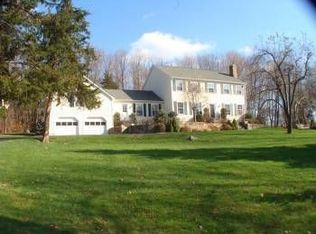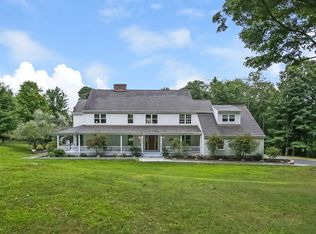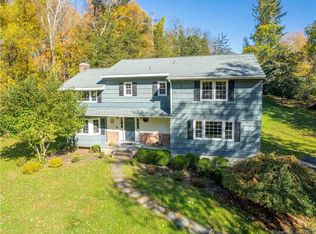Sold for $1,095,000 on 09/21/23
$1,095,000
116 Beaver Brook Road, Ridgefield, CT 06877
4beds
4,282sqft
Single Family Residence
Built in 1987
2.05 Acres Lot
$1,279,700 Zestimate®
$256/sqft
$7,798 Estimated rent
Home value
$1,279,700
$1.18M - $1.39M
$7,798/mo
Zestimate® history
Loading...
Owner options
Explore your selling options
What's special
Welcome Home to 116 Beaver Brook Road in Ridgefield, CT! This spectacular, pride-of-ownership Colonial in Ridgebury Estates in has been impeccably maintained w/a new roof, generator & gorgeous updates. Flagstone paths, bluestone patios & stone walls accent the property, while hardwood floors, fireplaces & modern styling punctuate the interior. The Living Rm includes a fireplace & connects to a private Office through French Doors. A Dining Rm provides space for formal gatherings, but the heart-of-the-home is a mesmerizing, cathedral ceilinged Great Rm with a bar, fireplace & sliders to the deck for indoor/outdoor living! Overlooked by a Gym in the loft above, the Great Rm utilizes an open floorplan to flow into the Breakfast Rm & a Kitchen w/granite counters, white cabinetry & a breakfast bar. Upstairs, the Primary Suite incl a spectacular renovated bath w/deep soaking tub. There is also a Guest Suite w/en suite & 2 add'l BRs sharing a hall bath. Outdoors, there is plenty of space to relax on the deck, or enjoy the patio w/a hot tub & beautiful lawns surrounded by mature trees. Offering membership access to sought-after Pleasantview Recreational Association (PVRA) w/swimming pool, tennis courts, youth swim team, ball fields, club house, snack shack, playground & more. Close to the Ridgefield Golf Course, Danbury Fair Mall, Trader Joe’s, Whole Foods, restaurants, shopping & various commute routes to lower Fairfield & Westchester Counties, plus trains to NYC. Welcome Home!
Zillow last checked: 8 hours ago
Listing updated: July 09, 2024 at 08:17pm
Listed by:
Heather Salaga 203-770-8591,
Houlihan Lawrence 203-438-0455
Bought with:
Diana Dibullo, RES.0806600
Coldwell Banker Katonah
Source: Smart MLS,MLS#: 170583236
Facts & features
Interior
Bedrooms & bathrooms
- Bedrooms: 4
- Bathrooms: 4
- Full bathrooms: 3
- 1/2 bathrooms: 1
Primary bedroom
- Features: Full Bath, Hardwood Floor
- Level: Upper
- Area: 241.4 Square Feet
- Dimensions: 14.2 x 17
Bedroom
- Features: Wall/Wall Carpet
- Level: Upper
- Area: 172.89 Square Feet
- Dimensions: 11.3 x 15.3
Bedroom
- Features: Wall/Wall Carpet
- Level: Upper
- Area: 175.67 Square Feet
- Dimensions: 13.4 x 13.11
Bedroom
- Features: Full Bath, Wall/Wall Carpet
- Level: Upper
- Area: 157.5 Square Feet
- Dimensions: 10.5 x 15
Dining room
- Features: Hardwood Floor
- Level: Main
- Area: 207.2 Square Feet
- Dimensions: 14 x 14.8
Great room
- Features: Vaulted Ceiling(s), Balcony/Deck, Beamed Ceilings, Wet Bar, Fireplace, Hardwood Floor
- Level: Main
- Area: 516.2 Square Feet
- Dimensions: 17.8 x 29
Kitchen
- Features: Bay/Bow Window, Granite Counters, Dining Area, Kitchen Island, Pantry, Hardwood Floor
- Level: Main
- Area: 486.2 Square Feet
- Dimensions: 18.7 x 26
Living room
- Features: Fireplace, Hardwood Floor
- Level: Main
- Area: 252.18 Square Feet
- Dimensions: 14.01 x 18
Loft
- Features: Wall/Wall Carpet
- Level: Upper
- Area: 151 Square Feet
- Dimensions: 10 x 15.1
Office
- Features: Hardwood Floor
- Level: Main
- Area: 231.4 Square Feet
- Dimensions: 13 x 17.8
Heating
- Forced Air, Oil
Cooling
- Ceiling Fan(s), Central Air
Appliances
- Included: Gas Cooktop, Oven, Refrigerator, Freezer, Dishwasher, Water Heater
- Laundry: Main Level
Features
- Central Vacuum, Entrance Foyer
- Basement: Full,Unfinished,Garage Access
- Attic: Pull Down Stairs
- Number of fireplaces: 2
Interior area
- Total structure area: 4,282
- Total interior livable area: 4,282 sqft
- Finished area above ground: 4,282
Property
Parking
- Total spaces: 2
- Parking features: Attached, Private, Shared Driveway, Paved
- Attached garage spaces: 2
- Has uncovered spaces: Yes
Features
- Patio & porch: Deck, Patio
- Has private pool: Yes
- Pool features: In Ground, Heated
- Spa features: Heated
Lot
- Size: 2.05 Acres
- Features: Few Trees, Landscaped
Details
- Parcel number: 274927
- Zoning: RAA
- Other equipment: Generator
Construction
Type & style
- Home type: SingleFamily
- Architectural style: Colonial
- Property subtype: Single Family Residence
Materials
- Shingle Siding, Wood Siding
- Foundation: Concrete Perimeter
- Roof: Asphalt
Condition
- New construction: No
- Year built: 1987
Utilities & green energy
- Sewer: Septic Tank
- Water: Well
Community & neighborhood
Security
- Security features: Security System
Location
- Region: Ridgefield
- Subdivision: North Ridgefield
HOA & financial
HOA
- Has HOA: Yes
- HOA fee: $1,040 annually
- Amenities included: Basketball Court, Clubhouse, Playground, Recreation Facilities, Pool, Tennis Court(s)
- Services included: Pool Service
Price history
| Date | Event | Price |
|---|---|---|
| 9/21/2023 | Sold | $1,095,000$256/sqft |
Source: | ||
| 7/31/2023 | Pending sale | $1,095,000$256/sqft |
Source: | ||
| 7/14/2023 | Listed for sale | $1,095,000+38.1%$256/sqft |
Source: | ||
| 6/21/2019 | Sold | $793,000+4.5%$185/sqft |
Source: | ||
| 4/3/2019 | Pending sale | $759,000$177/sqft |
Source: Coldwell Banker Residential Brokerage - Ridgefield Office #170174013 Report a problem | ||
Public tax history
| Year | Property taxes | Tax assessment |
|---|---|---|
| 2025 | $15,940 +3.9% | $581,980 |
| 2024 | $15,335 +2.1% | $581,980 |
| 2023 | $15,021 +2.1% | $581,980 +12.4% |
Find assessor info on the county website
Neighborhood: Ridgebury
Nearby schools
GreatSchools rating
- 9/10Ridgebury Elementary SchoolGrades: PK-5Distance: 2.2 mi
- 8/10Scotts Ridge Middle SchoolGrades: 6-8Distance: 3.2 mi
- 10/10Ridgefield High SchoolGrades: 9-12Distance: 3.1 mi
Schools provided by the listing agent
- Elementary: Ridgebury
- Middle: Scotts Ridge
- High: Ridgefield
Source: Smart MLS. This data may not be complete. We recommend contacting the local school district to confirm school assignments for this home.

Get pre-qualified for a loan
At Zillow Home Loans, we can pre-qualify you in as little as 5 minutes with no impact to your credit score.An equal housing lender. NMLS #10287.
Sell for more on Zillow
Get a free Zillow Showcase℠ listing and you could sell for .
$1,279,700
2% more+ $25,594
With Zillow Showcase(estimated)
$1,305,294

