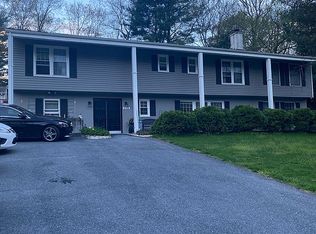Grab this opportunity to own a half acre of land!!! Fabulous yard to garden and have abundant flowers for Spring and Summer! The spacious house features 3 bedrooms on the upper level with 2 full updated bathrooms, and absolute to die for kitchen with granite counters and updated white cabinets, new SS refrigerator, stove and dishwasher. Dining is available in the kitchen or right through the door to the large dining room that has doors to the screened porch and the fully fenced rear yard. The Lower Level has a family room with a gas insert/wood burning fireplace, a powder room, a large bedroom or great room with closet storage, an office off the family room, a utility room/laundry room with storage area. So many living spaces to enjoy!!!
This property is off market, which means it's not currently listed for sale or rent on Zillow. This may be different from what's available on other websites or public sources.

