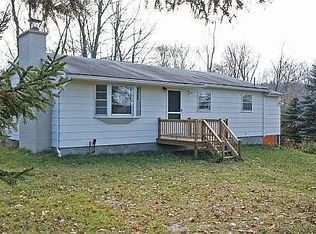Closed
Listed by:
Elizabeth Hogan,
Coldwell Banker Hickok and Boardman Off:802-863-1500
Bought with: Geri Reilly Real Estate
$859,000
116 Beartown Road, Underhill, VT 05489
3beds
2,828sqft
Farm
Built in 2022
5 Acres Lot
$850,300 Zestimate®
$304/sqft
$3,615 Estimated rent
Home value
$850,300
$774,000 - $935,000
$3,615/mo
Zestimate® history
Loading...
Owner options
Explore your selling options
What's special
Step into your dream retreat, where captivating views greet you daily at this expansive, modern farmhouse-style sanctuary. Nestled on 5 acres, this magnificent home built in 2022 by a renowned local builder, offers almost 2,000 square feet of thoughtfully crafted living space. This lovely home offers an impressive great room lined with expansive windows, allowing the surrounding natural beauty to serve as an exquisite backdrop to your everyday. Meticulously maintained, this home features a variety of impressive highlights including custom stonework, Ash and Hickory radiant floors, top-of-the-line appliances, solar-ready south-facing garage (that also has an impressive storage space), twelve-foot ceilings, and custom-stonework and landscaping. Every detail has been carefully considered, with three sunny bedrooms and two full bathrooms. This property is efficiently designed with quality materials. Embrace an active lifestyle with easy access to hiking, cross-country skiing, and mountain biking trails just outside your doorstep, and enjoy a short 20-minute drive to Smugglers Ski Resort for winter fun. You’ll also appreciate being mere minutes away from grocery shopping and award-winning schools. This is not just a home, it's a lifestyle waiting for you to embrace. Come and see for yourself - you're going to love living here!
Zillow last checked: 8 hours ago
Listing updated: June 30, 2025 at 10:17am
Listed by:
Elizabeth Hogan,
Coldwell Banker Hickok and Boardman Off:802-863-1500
Bought with:
Geri Reilly
Geri Reilly Real Estate
Source: PrimeMLS,MLS#: 5038026
Facts & features
Interior
Bedrooms & bathrooms
- Bedrooms: 3
- Bathrooms: 2
- Full bathrooms: 2
Heating
- Electric, Heat Pump
Cooling
- Mini Split
Appliances
- Included: Dishwasher, Dryer, Range Hood, Electric Range, Refrigerator, Washer
Features
- Dining Area, Kitchen/Dining, Kitchen/Family, Kitchen/Living, Living/Dining, Primary BR w/ BA, Natural Light, Natural Woodwork, Soaking Tub, Indoor Storage, Vaulted Ceiling(s), Walk-In Closet(s)
- Flooring: Combination, Tile, Wood
- Windows: Blinds, Screens
- Basement: Finished,Walkout,Walk-Out Access
Interior area
- Total structure area: 2,977
- Total interior livable area: 2,828 sqft
- Finished area above ground: 1,994
- Finished area below ground: 834
Property
Parking
- Total spaces: 2
- Parking features: Gravel, Driveway, Garage, Detached
- Garage spaces: 2
- Has uncovered spaces: Yes
Accessibility
- Accessibility features: 1st Floor Bedroom, 1st Floor Full Bathroom
Features
- Levels: One and One Half
- Stories: 1
- Exterior features: Deck
- Has view: Yes
- View description: Mountain(s)
Lot
- Size: 5 Acres
- Features: Country Setting, Level, Open Lot, Near Paths, Near Shopping, Near Skiing, Near School(s)
Details
- Parcel number: 66020911169
- Zoning description: Res
Construction
Type & style
- Home type: SingleFamily
- Architectural style: Contemporary
- Property subtype: Farm
Materials
- Wood Frame
- Foundation: Poured Concrete
- Roof: Metal
Condition
- New construction: No
- Year built: 2022
Utilities & green energy
- Electric: Circuit Breakers
- Sewer: Leach Field, Septic Tank
- Utilities for property: None
Community & neighborhood
Security
- Security features: Carbon Monoxide Detector(s), Smoke Detector(s)
Location
- Region: Underhill
Other
Other facts
- Road surface type: Dirt
Price history
| Date | Event | Price |
|---|---|---|
| 6/30/2025 | Sold | $859,000$304/sqft |
Source: | ||
| 4/28/2025 | Contingent | $859,000$304/sqft |
Source: | ||
| 4/25/2025 | Listed for sale | $859,000+759%$304/sqft |
Source: | ||
| 7/31/2019 | Sold | $100,000$35/sqft |
Source: Public Record Report a problem | ||
Public tax history
| Year | Property taxes | Tax assessment |
|---|---|---|
| 2024 | -- | $603,800 |
| 2023 | -- | $603,800 |
| 2022 | -- | $603,800 +347.3% |
Find assessor info on the county website
Neighborhood: 05489
Nearby schools
GreatSchools rating
- 4/10Underhill Central SchoolGrades: PK-4Distance: 0.8 mi
- 7/10Browns River Middle Usd #17Grades: 5-8Distance: 3.2 mi
- 10/10Mt. Mansfield Usd #17Grades: 9-12Distance: 3.9 mi
Schools provided by the listing agent
- Elementary: Underhill Central School
- Middle: Browns River Middle USD #17
- High: Mt. Mansfield USD #17
- District: Underhill ID School District
Source: PrimeMLS. This data may not be complete. We recommend contacting the local school district to confirm school assignments for this home.
Get pre-qualified for a loan
At Zillow Home Loans, we can pre-qualify you in as little as 5 minutes with no impact to your credit score.An equal housing lender. NMLS #10287.
