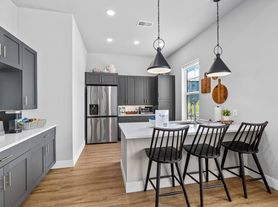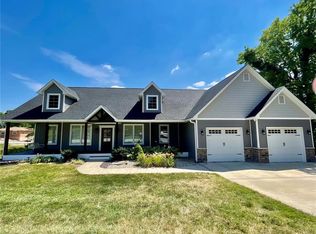Excellent opportunity to secure this newer 3 BR 2 full bath Ranch home in the desirable Bayhill Subdivision. Brand new Plank Flooring throughout main level & finished basement & new modern grey painting. Full basement partially finished giving you another 570 SF in the lower lever consisting of 2nd large living room & another office/bonus room which could be used as a non conforming 4th Bedroom. Also a large unfinished area in the bsmt leaving plenty of room for storage or workout room. Roomy 1st floor w/very tall vaulted ceilings. Nice sized open kitchen w/ plenty of cabinets. All appliances are included. Ceramic Tile in Baths. Master BR has its own attached master bath & walk in closet. Attached 2 car garage. Walk out sliding door w/nice sized concrete patio in backyard. Home within walking distance of the health club, shopping, restaurants, public transportation etc. Agent interest. Close to interstates and SIUE as well. No smoking, pets allowed owner approval. Washer & dryer hooks ups.
House for rent
Accepts Zillow applications
$2,300/mo
116 Bayhill Blvd, Glen Carbon, IL 62034
4beds
2,320sqft
Price may not include required fees and charges.
Single family residence
Available now
Cats, small dogs OK
Central air
In unit laundry
Attached garage parking
What's special
Finished basementAttached master bathSliding doorOpen kitchenTall vaulted ceilingsCeramic tile in bathsBrand new plank flooring
- 174 days |
- -- |
- -- |
Zillow last checked: 8 hours ago
Listing updated: November 04, 2025 at 08:38am
Travel times
Facts & features
Interior
Bedrooms & bathrooms
- Bedrooms: 4
- Bathrooms: 2
- Full bathrooms: 2
Cooling
- Central Air
Appliances
- Included: Dishwasher, Disposal, Dryer, Microwave, Range Oven, Refrigerator, Washer
- Laundry: In Unit
Features
- Walk In Closet
Interior area
- Total interior livable area: 2,320 sqft
Property
Parking
- Parking features: Attached
- Has attached garage: Yes
- Details: Contact manager
Features
- Exterior features: Walk In Closet
Details
- Parcel number: 142152303303031
Construction
Type & style
- Home type: SingleFamily
- Property subtype: Single Family Residence
Community & HOA
Location
- Region: Glen Carbon
Financial & listing details
- Lease term: 1 Year
Price history
| Date | Event | Price |
|---|---|---|
| 11/4/2025 | Price change | $2,300-6.1%$1/sqft |
Source: Zillow Rentals | ||
| 6/14/2025 | Listed for rent | $2,450+2.1%$1/sqft |
Source: Zillow Rentals | ||
| 5/19/2025 | Listing removed | $2,400$1/sqft |
Source: Zillow Rentals | ||
| 5/7/2025 | Listed for rent | $2,400+17.1%$1/sqft |
Source: Zillow Rentals | ||
| 5/12/2022 | Listing removed | -- |
Source: Zillow Rental Manager | ||

