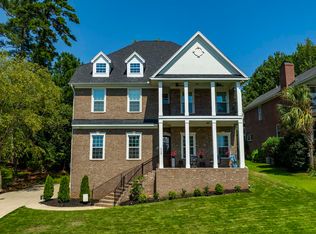You won't want to miss this masterpiece overlooking the 2nd hole of Timberlake County Club golf course. 4 bedrooms/3.5 baths. Master on main floor with tray ceilings and remodeled bathroom featuring custom built cabinetry, multi-head tile shower, and easy access to the screened porch and stone patio. Well appointed eat-in kitchen with granite counter-tops, stainless appliances, and island. The expansive Great Room features newly refinished hardwood floors, gas fireplace, and vaulted ceilings. It is also open to the formal dining room and a flex space that is ideal for an office. Main floor features two additional bedrooms, large laundry room, and 1 full and 1 half bath. Upstairs you'll find the bonus room with full bath and walk in closet, topped off with a lake view from the gable window. Meticulously maintained and truly move-in ready.
This property is off market, which means it's not currently listed for sale or rent on Zillow. This may be different from what's available on other websites or public sources.
