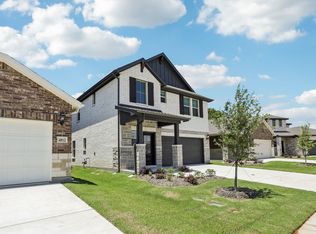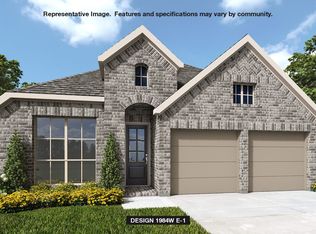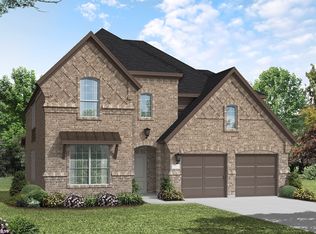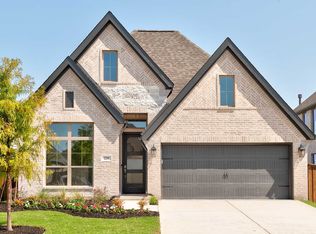Sold on 12/29/25
Price Unknown
116 Bay Laurel Rd, McKinney, TX 75071
4beds
2,444sqft
Single Family Residence
Built in 2025
6,926.04 Square Feet Lot
$493,800 Zestimate®
$--/sqft
$2,735 Estimated rent
Home value
$493,800
$469,000 - $518,000
$2,735/mo
Zestimate® history
Loading...
Owner options
Explore your selling options
What's special
MOVE-IN READY! Welcoming entry framed by home office with French door entry. Island kitchen features a built-in seating space, 5-burner gas cooktop and a large walk-in pantry. Family room with a wood mantel fireplace and three large windows extends to the dining area. Private primary suite with three large windows. Primary bathroom offers a French door entry, dual vanities, garden tub, separate glass enclosed shower and a large walk-in closet. Secondary bedroom offers a walk-in closet and a full bathroom. Second floor hosts a large game room and secondary bedrooms. Utility room. Covered backyard patio. Two-car garage.
Zillow last checked: 8 hours ago
Listing updated: December 29, 2025 at 09:47am
Listed by:
Lee Jones 0439466 713-948-6666,
Perry Homes Realty LLC 713-948-6666
Bought with:
Sai Krishna Byra
Radiance Realty
Source: NTREIS,MLS#: 20961428
Facts & features
Interior
Bedrooms & bathrooms
- Bedrooms: 4
- Bathrooms: 2
- Full bathrooms: 2
Primary bedroom
- Features: Dual Sinks, Garden Tub/Roman Tub, Linen Closet, Separate Shower, Walk-In Closet(s)
- Level: First
- Dimensions: 16 x 16
Bedroom
- Features: Walk-In Closet(s)
- Level: First
- Dimensions: 13 x 11
Bedroom
- Features: Walk-In Closet(s)
- Level: Second
- Dimensions: 16 x 10
Bedroom
- Level: Second
- Dimensions: 14 x 11
Primary bathroom
- Features: Built-in Features, Dual Sinks, Double Vanity, Garden Tub/Roman Tub, Linen Closet, Stone Counters, Separate Shower
- Level: First
- Dimensions: 17 x 16
Dining room
- Level: First
- Dimensions: 10 x 11
Other
- Features: Built-in Features, Stone Counters
- Level: First
- Dimensions: 5 x 8
Kitchen
- Features: Built-in Features, Eat-in Kitchen, Kitchen Island, Stone Counters, Walk-In Pantry
- Level: First
- Dimensions: 30 x 15
Living room
- Level: First
- Dimensions: 15 x 16
Office
- Level: First
- Dimensions: 10 x 11
Utility room
- Features: Built-in Features, Utility Room
- Level: First
- Dimensions: 7 x 6
Heating
- Central, Electric
Cooling
- Central Air, Ceiling Fan(s), Electric
Appliances
- Included: Some Gas Appliances, Dishwasher, Electric Oven, Gas Cooktop, Disposal, Gas Water Heater, Microwave, Plumbed For Gas, Tankless Water Heater, Vented Exhaust Fan
- Laundry: Washer Hookup, Laundry in Utility Room
Features
- Decorative/Designer Lighting Fixtures, High Speed Internet, Smart Home, Cable TV, Air Filtration
- Flooring: Carpet, Ceramic Tile
- Has basement: No
- Number of fireplaces: 1
- Fireplace features: Family Room, Gas Starter, Stone
Interior area
- Total interior livable area: 2,444 sqft
Property
Parking
- Total spaces: 2
- Parking features: Garage Faces Front, Garage, Garage Door Opener
- Attached garage spaces: 2
Features
- Levels: Two
- Stories: 2
- Patio & porch: Covered
- Exterior features: Rain Gutters
- Pool features: None, Community
- Fencing: Wood
Lot
- Size: 6,926 sqft
- Dimensions: 55 x 126
- Features: Back Yard, Interior Lot, Lawn, Landscaped, Subdivision, Sprinkler System
Details
- Parcel number: R1361300A02201
- Other equipment: Air Purifier
Construction
Type & style
- Home type: SingleFamily
- Architectural style: Traditional,Detached
- Property subtype: Single Family Residence
Materials
- Brick
- Foundation: Slab
- Roof: Composition
Condition
- Year built: 2025
Utilities & green energy
- Utilities for property: Natural Gas Available, Municipal Utilities, Sewer Available, Separate Meters, Water Available, Cable Available
Green energy
- Energy efficient items: Appliances, Doors, HVAC, Insulation, Thermostat, Water Heater, Windows
- Indoor air quality: Filtration
- Water conservation: Low-Flow Fixtures, Water-Smart Landscaping
Community & neighborhood
Security
- Security features: Prewired, Carbon Monoxide Detector(s), Fire Alarm, Smoke Detector(s)
Community
- Community features: Clubhouse, Playground, Park, Pool, Trails/Paths, Community Mailbox, Curbs, Sidewalks
Location
- Region: Mckinney
- Subdivision: Trinity Falls
HOA & financial
HOA
- Has HOA: Yes
- HOA fee: $1,500 annually
- Services included: All Facilities, Association Management, Maintenance Structure
- Association name: CCMC
- Association phone: 469-246-3502
Other
Other facts
- Listing terms: Cash,Conventional,FHA,VA Loan
- Road surface type: Asphalt
Price history
| Date | Event | Price |
|---|---|---|
| 12/29/2025 | Sold | -- |
Source: NTREIS #20961428 | ||
| 12/11/2025 | Pending sale | $525,900$215/sqft |
Source: NTREIS #20961428 | ||
| 12/10/2025 | Price change | $525,900+0.2%$215/sqft |
Source: NTREIS #20961428 | ||
| 11/26/2025 | Price change | $524,900-4.5%$215/sqft |
Source: NTREIS #20961428 | ||
| 10/29/2025 | Price change | $549,900-8.3%$225/sqft |
Source: | ||
Public tax history
| Year | Property taxes | Tax assessment |
|---|---|---|
| 2025 | -- | $70,000 |
Find assessor info on the county website
Neighborhood: 75071
Nearby schools
GreatSchools rating
- 6/10Naomi Press Elementary SchoolGrades: K-5Distance: 0.6 mi
- 7/10Scott Morgan Johnson Middle SchoolGrades: 6-8Distance: 0.8 mi
- 8/10Mckinney North High SchoolGrades: 9-12Distance: 1.2 mi
Schools provided by the listing agent
- Elementary: Ruth and Harold Frazier
- Middle: Johnson
- High: Mckinneyno
- District: McKinney ISD
Source: NTREIS. This data may not be complete. We recommend contacting the local school district to confirm school assignments for this home.
Get a cash offer in 3 minutes
Find out how much your home could sell for in as little as 3 minutes with a no-obligation cash offer.
Estimated market value
$493,800
Get a cash offer in 3 minutes
Find out how much your home could sell for in as little as 3 minutes with a no-obligation cash offer.
Estimated market value
$493,800



