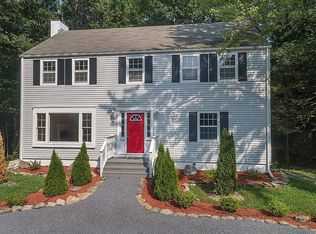Closed
$879,000
116 Battenfeld, Milan, NY 12571
4beds
3,580sqft
Single Family Residence
Built in 1950
4.58 Acres Lot
$934,700 Zestimate®
$246/sqft
$4,961 Estimated rent
Home value
$934,700
$832,000 - $1.05M
$4,961/mo
Zestimate® history
Loading...
Owner options
Explore your selling options
What's special
This 4 bedroom, 3 bath home originally built In 1950 and recently renovated in 2022 offers stunning Catskill Mountain views. The second floor is dedicated entirely to a primary suite with private deck designed to capture encompassing Catskill and sunset views. The kitchen renovated in 2018 anchors the dining room and the living room with a wood burning fireplace and picture window facing west; open concept but with designated spaces. Across from the great room are 2 bedrooms and a full bath, a family room / den plus an office space. The lower level offers a comfortable finished space which could be used as a family room, media or exercise room and also has a full bath and laundry room. Two doors access the back patio from the lower level ideal to offer privacy for guests allowing them to come and go at their own discretion. A total of 3,580 finished square feet on just under 5 acres, close to the Villages of Red Hook and Rhinebeck but on a less travelled county road.
Zillow last checked: 8 hours ago
Listing updated: May 09, 2025 at 05:54pm
Listed by:
Rachel Hyman-Rouse,
Rouse + Co Real Estate, LLC
Bought with:
Heather Cohen, 10401367908
Compass, Hillsdale
Source: HVCRMLS,MLS#: 154492
Facts & features
Interior
Bedrooms & bathrooms
- Bedrooms: 4
- Bathrooms: 3
- Full bathrooms: 3
Bedroom
- Level: Second
Bedroom
- Level: First
Bedroom
- Level: First
Bathroom
- Level: Second
Bathroom
- Level: First
Den
- Level: First
Dining room
- Level: First
Family room
- Level: First
Kitchen
- Level: First
Living room
- Level: First
Heating
- Fireplace(s), Forced Air, Propane
Cooling
- Central Air, Ductless
Appliances
- Included: Other, Water Purifier, Water Heater, Washer, Refrigerator, Microwave, Dryer, Dishwasher
- Laundry: Laundry Room
Features
- Breakfast Bar, Double Vanity, Eat-in Kitchen, Entrance Foyer, High Ceilings, High Speed Internet, Smart Camera(s)/Recording, Vaulted Ceiling(s), Walk-In Closet(s)
- Flooring: Hardwood, Tile
- Basement: Finished,Full,Walk-Out Access
- Number of fireplaces: 1
- Fireplace features: Living Room
Interior area
- Total structure area: 3,580
- Total interior livable area: 3,580 sqft
Property
Features
- Patio & porch: Deck, Patio, Porch
- Exterior features: Private Yard
- Has view: Yes
- View description: Pasture, Rural
Lot
- Size: 4.58 Acres
- Features: Level, Secluded, Views
Details
- Parcel number: 6472002860710000
- Other equipment: Dehumidifier, Generator
Construction
Type & style
- Home type: SingleFamily
- Architectural style: Contemporary
- Property subtype: Single Family Residence
- Attached to another structure: Yes
Materials
- Cedar, Frame, Other
- Foundation: Block
- Roof: Shingle
Condition
- Year built: 1950
Utilities & green energy
- Electric: 200+ Amp Service
- Sewer: Septic Tank
- Water: Well
Community & neighborhood
Location
- Region: Milan
HOA & financial
HOA
- Has HOA: No
Other
Other facts
- Road surface type: Paved
Price history
| Date | Event | Price |
|---|---|---|
| 4/14/2025 | Sold | $879,000-2.2%$246/sqft |
Source: | ||
| 3/5/2025 | Pending sale | $899,000$251/sqft |
Source: | ||
| 3/5/2025 | Contingent | $899,000$251/sqft |
Source: | ||
| 2/12/2025 | Price change | $899,000-4.9%$251/sqft |
Source: | ||
| 11/18/2024 | Price change | $945,000-2.1%$264/sqft |
Source: | ||
Public tax history
| Year | Property taxes | Tax assessment |
|---|---|---|
| 2024 | -- | $785,700 +4% |
| 2023 | -- | $755,500 +8% |
| 2022 | -- | $699,500 +19% |
Find assessor info on the county website
Neighborhood: 12571
Nearby schools
GreatSchools rating
- 7/10Mill Road Intermediate GradesGrades: 3-5Distance: 4.3 mi
- 6/10Linden Avenue Middle SchoolGrades: 6-8Distance: 4 mi
- 5/10Red Hook Senior High SchoolGrades: 9-12Distance: 4.2 mi
Sell for more on Zillow
Get a Zillow Showcase℠ listing at no additional cost and you could sell for .
$934,700
2% more+$18,694
With Zillow Showcase(estimated)$953,394
