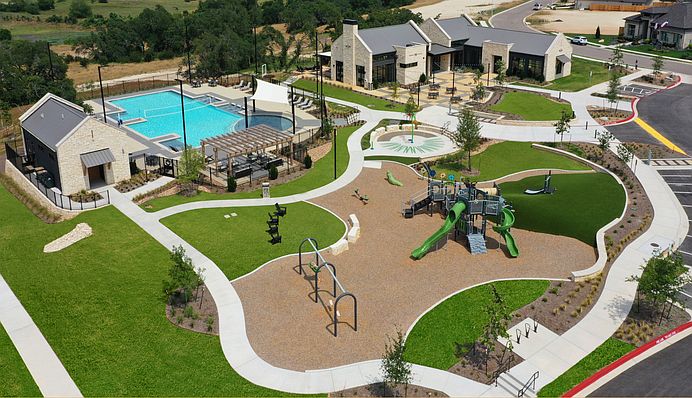What's special: Open House This Weekend | Media Room | Tub in Primary Bath. New Construction – Ready Now! Built by Taylor Morrison, America's Most Trusted Homebuilder. Welcome to the driftwood at 116 Basketflower in Longview. This elegant new home by Taylor Morrison is scheduled for completion in October and thoughtfully designed for both entertaining and everyday comfort. The spacious gathering room flows into a formal dining area, creating a warm and inviting space for hosting guests. Enjoy serene backyard views from the casual dining area, or step outside to the covered patio for relaxed outdoor living. The kitchen is beautifully appointed and ready for memorable meals and celebrations. A dedicated study and media room add flexibility, offering quiet spaces to work, unwind, or enjoy movie nights. With three bedrooms and stylish finishes throughout, the driftwood is a versatile and welcoming home that’s ready to grow with you. Additional Highlights Include: Bedroom 4 in place of flex, gourmet kitchen, slide in tub at owner's bath, media room in place of tandem, and raised ceilings at foyer and gathering room.
Active
$452,552
116 Basketflower Ln, Georgetown, TX 78633
3beds
2,239sqft
Single Family Residence
Built in 2025
7,248.38 Square Feet Lot
$-- Zestimate®
$202/sqft
$55/mo HOA
What's special
Stylish finishesSerene backyard viewsFormal dining areaDedicated studyCovered patioMedia roomRaised ceilings
Call: (254) 589-3434
- 189 days |
- 51 |
- 3 |
Zillow last checked: 7 hours ago
Listing updated: October 26, 2025 at 03:02pm
Listed by:
Bobbie Alexander (281) 619-8241,
Alexander Properties
Source: Unlock MLS,MLS#: 8620468
Travel times
Schedule tour
Select your preferred tour type — either in-person or real-time video tour — then discuss available options with the builder representative you're connected with.
Open houses
Facts & features
Interior
Bedrooms & bathrooms
- Bedrooms: 3
- Bathrooms: 2
- Full bathrooms: 2
- Main level bedrooms: 3
Primary bedroom
- Features: Ceiling Fan(s), Walk-In Closet(s)
- Level: Main
Bedroom
- Features: None
- Level: Main
Bedroom
- Features: None
- Level: Main
Primary bathroom
- Features: Quartz Counters, Double Vanity, Soaking Tub, Separate Shower, Walk-In Closet(s)
- Level: Main
Kitchen
- Features: Kitchen Island, Quartz Counters, Dining Area, Gourmet Kitchen, Open to Family Room, Pantry
- Level: Main
Heating
- Central
Cooling
- Central Air
Appliances
- Included: Built-In Electric Oven, Gas Cooktop, Stainless Steel Appliance(s), Vented Exhaust Fan, Gas Water Heater, Tankless Water Heater
Features
- Breakfast Bar, Ceiling Fan(s), Electric Dryer Hookup, Kitchen Island, Open Floorplan, Primary Bedroom on Main, Soaking Tub, Walk-In Closet(s)
- Flooring: Carpet, Tile, Wood
- Windows: Double Pane Windows, Insulated Windows, Screens, Vinyl Windows
- Fireplace features: None
Interior area
- Total interior livable area: 2,239 sqft
Property
Parking
- Total spaces: 3
- Parking features: Attached, Garage Door Opener
- Attached garage spaces: 3
Accessibility
- Accessibility features: None
Features
- Levels: One
- Stories: 1
- Patio & porch: Covered, Front Porch, Patio
- Exterior features: Gutters Partial
- Pool features: None
- Spa features: None
- Fencing: Fenced, Privacy, Wood
- Has view: Yes
- View description: Neighborhood
- Waterfront features: None
Lot
- Size: 7,248.38 Square Feet
- Dimensions: 50 x 130
- Features: None
Details
- Additional structures: None
- Parcel number: R652868
- Special conditions: Standard
Construction
Type & style
- Home type: SingleFamily
- Property subtype: Single Family Residence
Materials
- Foundation: Slab
- Roof: Composition
Condition
- New Construction
- New construction: Yes
- Year built: 2025
Details
- Builder name: Taylor Morrison
Utilities & green energy
- Sewer: Public Sewer
- Water: Public
- Utilities for property: Cable Connected, Electricity Connected, Internet-Cable, Internet-Fiber, Other, Natural Gas Connected, Phone Available, Sewer Connected, Underground Utilities, Water Connected
Community & HOA
Community
- Features: Clubhouse, Cluster Mailbox, Common Grounds, Curbs, Dog Park, Fitness Center, Garage Parking, High Speed Internet, Park, Picnic Area, Playground, Pool, Sidewalks, U-Verse, Underground Utilities
- Subdivision: Nolina 50s
HOA
- Has HOA: Yes
- Services included: Common Area Maintenance
- HOA fee: $165 quarterly
- HOA name: Nolina Residential Association, Inc.
Location
- Region: Georgetown
Financial & listing details
- Price per square foot: $202/sqft
- Date on market: 4/24/2025
- Listing terms: Cash,Conventional,FHA,USDA Loan,VA Loan
- Electric utility on property: Yes
About the community
PoolPlaygroundParkTrails+ 2 more
Come home to small town charm in picturesque Hill Country at Nolina! Abundant community amenities, gently rolling vistas and natural ponds are dotted around this 542-acre master-plan. Choose from our most popular one-and-two-story, open-concept floor plans with versatile flex rooms, studies perfect for working from home, outdoor living areas and an array of personalized options. Plus, the 7-acre Wildflower House with a sparkling pool, waterspout, splash pad, playground, fitness studio, event lawn, outdoor lounge and firepit, nature trails, open space and food truck area is open now!
Find more reasons to love our new homes in Georgetown, TX, below.
Source: Taylor Morrison

