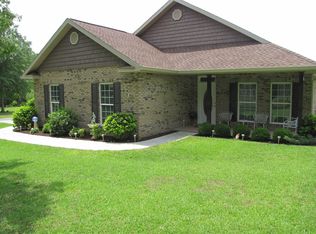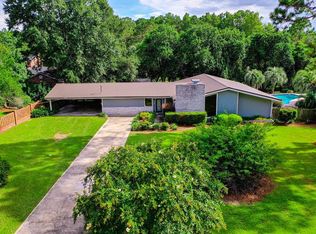Welcome to Pinehurst Village. This is a move-in ready custom brick home featuring 3 bedrooms and 2 baths. Home opens to spacious living room with tray ceiling, carpet. Kitchen with lots of cabinets, new microwave, oven / range, dishwasher, refrigerator, eat-in bar and pantry. Breakfast area. Formal dining room. Spacious master bedroom with carpet and tray ceiling. Large walk-in closet. Master bath with his / her sinks, tiled walk-in shower and separate jacuzzi tub. Add'l bedrooms are nice-sized with carpet. Laundry room with sink and cabinets. Great back screened porch area overlooking back woods view. Open patio area. Home is wired for alarm system. 2-car garage with storage. Irrigation system. Washer / dryer stay with purchase. Refrigerator and freezer in garage stay as well. NIce subdivision and currently new construction going up. NOTE: This custom home cost over $ 200K when owner built it. Great home for the price and location so do not miss out on an opportunity to make this your home !!
This property is off market, which means it's not currently listed for sale or rent on Zillow. This may be different from what's available on other websites or public sources.


