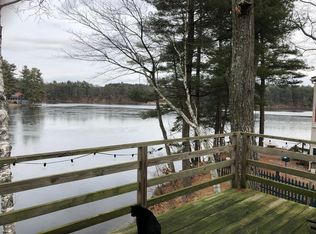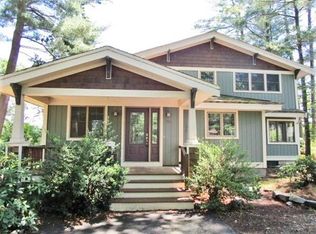Prime location on Lake Boon with panoramic views of sunrise and sunset over the water. Cheery tiled front entry/sunroom, cathedral ceilings in 2nd floor bedrooms, Master Bedroom balcony-veranda overlooking lake. Updated kitchen, baths, floors, new Anderson windows and French doors, towel warmer in full bath. Bright kitchen has stainless steel appliances and wall of windows onto the lake. Woodstove insert in the fireplace keeps winters cozy in the living/dining room. Yard is landscaped with slate walkways around the various flower beds; 120' waterfront. Other features include Buderus furnace, storage loft over 2-car garage, and Reeds Ferry storage shed. Pride of ownership shines throughout this meticulously maintained home. Come picture yourself living in a vacation year-round.
This property is off market, which means it's not currently listed for sale or rent on Zillow. This may be different from what's available on other websites or public sources.

