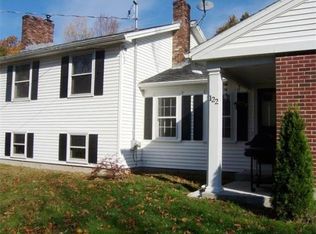Sold for $415,000
$415,000
116 Ball Hill Rd, Princeton, MA 01541
3beds
960sqft
Single Family Residence
Built in 1972
1.01 Acres Lot
$441,800 Zestimate®
$432/sqft
$2,632 Estimated rent
Home value
$441,800
$420,000 - $468,000
$2,632/mo
Zestimate® history
Loading...
Owner options
Explore your selling options
What's special
1st showings at OPEN HOUSE Sat. 5/4 - 10-12, Sun. 5/5 12-2 - You will love this sweet ranch style home. Pride of ownership throughout. Light & bright - natural light fills almost every room. Enter the house into the living room - freshly painted and recent refinished hardwood floors. The kitchen features an eat-in area with an 8' slider that brings nature in with views of woods and the back yard. Painted cabinets, neutral countertop. Bathroom has Swanstone sink countertop. 3 bedrooms, all with hardwoods (primary recently refinished) and closets. Partial finished basement area. Walk-out basement. Outside has a 9 x 12 shed, new 15 x 10 composite deck with black rails (2021). An acre lot bordered by conservation land. Improvements include brand new septic installed 2024, metal/steel roof 2013, electrical panel updated with generator hook up 2018, hot water heater 2018, front of house re-sided & front door replaced 2020. Windows - Most 1996 & 3 in 2009. Well water pressure tank 2021.
Zillow last checked: 8 hours ago
Listing updated: May 31, 2024 at 10:42am
Listed by:
Laurie Kraemer 978-400-6932,
OPEN DOOR Real Estate 978-422-5252
Bought with:
Cara Casamasima
OPEN DOOR Real Estate
Source: MLS PIN,MLS#: 73232149
Facts & features
Interior
Bedrooms & bathrooms
- Bedrooms: 3
- Bathrooms: 1
- Full bathrooms: 1
Primary bedroom
- Features: Closet, Flooring - Hardwood
- Level: First
- Area: 149.37
- Dimensions: 11.42 x 13.08
Bedroom 2
- Features: Closet, Flooring - Hardwood
- Level: First
- Area: 105.6
- Dimensions: 11.42 x 9.25
Bedroom 3
- Features: Closet, Flooring - Hardwood
- Level: First
- Area: 120.83
- Dimensions: 11.42 x 10.58
Primary bathroom
- Features: No
Bathroom 1
- Features: Bathroom - With Tub & Shower, Closet
- Level: First
- Area: 58.53
- Dimensions: 8.17 x 7.17
Dining room
- Features: Flooring - Vinyl, Slider
- Level: First
- Area: 103.7
- Dimensions: 11.42 x 9.08
Kitchen
- Features: Flooring - Vinyl, Dining Area, Exterior Access, Lighting - Overhead
- Level: First
- Area: 92.56
- Dimensions: 8.17 x 11.33
Living room
- Features: Flooring - Hardwood
- Level: First
- Area: 184.57
- Dimensions: 11.42 x 16.17
Heating
- Baseboard, Oil
Cooling
- None
Appliances
- Included: Electric Water Heater, Water Heater, Range, Dishwasher, Refrigerator, Washer, Dryer
- Laundry: Electric Dryer Hookup, Washer Hookup, In Basement
Features
- High Speed Internet
- Flooring: Hardwood
- Windows: Screens
- Basement: Full,Partially Finished,Walk-Out Access,Interior Entry,Sump Pump,Concrete
- Has fireplace: No
Interior area
- Total structure area: 960
- Total interior livable area: 960 sqft
Property
Parking
- Total spaces: 4
- Parking features: Paved Drive, Off Street, Paved
- Uncovered spaces: 4
Accessibility
- Accessibility features: No
Features
- Patio & porch: Deck - Composite
- Exterior features: Deck - Composite, Rain Gutters, Storage, Screens
- Waterfront features: Lake/Pond, 1 to 2 Mile To Beach, Beach Ownership(Public)
- Frontage length: 200.00
Lot
- Size: 1.01 Acres
- Features: Wooded
Details
- Parcel number: 3527537
- Zoning: Res
Construction
Type & style
- Home type: SingleFamily
- Architectural style: Ranch
- Property subtype: Single Family Residence
Materials
- Frame
- Foundation: Concrete Perimeter
- Roof: Metal
Condition
- Year built: 1972
Utilities & green energy
- Electric: Circuit Breakers, 200+ Amp Service, Generator Connection
- Sewer: Private Sewer
- Water: Private
- Utilities for property: for Electric Range, for Electric Dryer, Washer Hookup, Generator Connection
Community & neighborhood
Community
- Community features: Walk/Jog Trails, Conservation Area, House of Worship
Location
- Region: Princeton
Other
Other facts
- Road surface type: Paved
Price history
| Date | Event | Price |
|---|---|---|
| 5/31/2024 | Sold | $415,000+10.7%$432/sqft |
Source: MLS PIN #73232149 Report a problem | ||
| 5/2/2024 | Listed for sale | $375,000+204%$391/sqft |
Source: MLS PIN #73232149 Report a problem | ||
| 9/11/1997 | Sold | $123,350$128/sqft |
Source: Public Record Report a problem | ||
Public tax history
| Year | Property taxes | Tax assessment |
|---|---|---|
| 2025 | $4,317 +6.2% | $297,100 +2.6% |
| 2024 | $4,064 +2.7% | $289,700 +10.9% |
| 2023 | $3,956 +3.9% | $261,300 +7.7% |
Find assessor info on the county website
Neighborhood: 01541
Nearby schools
GreatSchools rating
- 7/10Thomas Prince SchoolGrades: K-8Distance: 2.9 mi
- 7/10Wachusett Regional High SchoolGrades: 9-12Distance: 4.7 mi
Schools provided by the listing agent
- Elementary: Thomas Prince
- Middle: Thomas Prince
- High: Wachusett
Source: MLS PIN. This data may not be complete. We recommend contacting the local school district to confirm school assignments for this home.
Get a cash offer in 3 minutes
Find out how much your home could sell for in as little as 3 minutes with a no-obligation cash offer.
Estimated market value$441,800
Get a cash offer in 3 minutes
Find out how much your home could sell for in as little as 3 minutes with a no-obligation cash offer.
Estimated market value
$441,800
