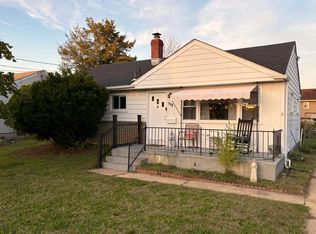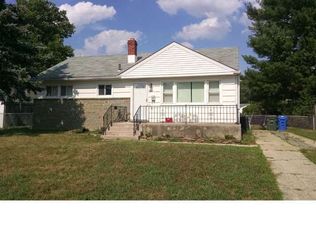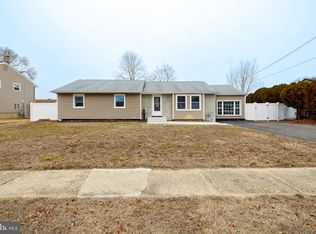Sold for $260,000
$260,000
116 Baldwin Rd, Glassboro, NJ 08028
3beds
912sqft
Single Family Residence
Built in 1955
7,797 Square Feet Lot
$273,400 Zestimate®
$285/sqft
$2,425 Estimated rent
Home value
$273,400
$252,000 - $298,000
$2,425/mo
Zestimate® history
Loading...
Owner options
Explore your selling options
What's special
***HIGHEST, BEST & FINAL OFFERS DUE Monday, June 9th @ 1pm*** Looking to do your own work, maybe build some sweat equity? Well, check this out! With a similar home selling for $330,000, this home is priced to sell. HVAC & hot water heater 2022, new 200 amp electrical panel & cable, roof 2012, partially finished basement with french drain, and a great back yard. Upon arrival, you will notice the long driveway for off street parking and the covered front porch. Once inside there is a large living room, coat closet, and windows for natural light. The full bathroom features a linen closet, vanity, and tub. There are three generously sized bedrooms as well. The spacious kitchen features wood cabinets, appliances and table space. Downstairs is a partially finished basement, laundry hookups, and an unfinished area for storage. The huge backyard is just waiting for a new owner to make it their own. Please contact the listing agent to arrange your private tour. Property being sold in as-is condition. Buyer responsible for CO, Smoke Cert, Lender repairs and any/all repairs required to close.
Zillow last checked: 8 hours ago
Listing updated: December 22, 2025 at 06:03pm
Listed by:
Tim Belko 856-981-1743,
BHHS Fox & Roach-Washington-Gloucester
Bought with:
Christopher Valianti, 561482
RE/MAX Preferred - Mullica Hill
Source: Bright MLS,MLS#: NJGL2057040
Facts & features
Interior
Bedrooms & bathrooms
- Bedrooms: 3
- Bathrooms: 1
- Full bathrooms: 1
- Main level bathrooms: 1
- Main level bedrooms: 3
Bedroom 1
- Level: Main
Bedroom 2
- Level: Main
Bedroom 3
- Level: Main
Kitchen
- Level: Main
Living room
- Level: Main
Heating
- Forced Air, Natural Gas
Cooling
- Central Air, Electric
Appliances
- Included: Electric Water Heater
Features
- Basement: Full,Partially Finished,Sump Pump,Drainage System
- Has fireplace: No
Interior area
- Total structure area: 912
- Total interior livable area: 912 sqft
- Finished area above ground: 912
- Finished area below ground: 0
Property
Parking
- Total spaces: 3
- Parking features: Concrete, Driveway
- Uncovered spaces: 3
Accessibility
- Accessibility features: None
Features
- Levels: One
- Stories: 1
- Patio & porch: Porch
- Pool features: None
Lot
- Size: 7,797 sqft
Details
- Additional structures: Above Grade, Below Grade
- Parcel number: 0600412 0600007
- Zoning: R1
- Special conditions: Standard
Construction
Type & style
- Home type: SingleFamily
- Architectural style: Ranch/Rambler
- Property subtype: Single Family Residence
Materials
- Frame
- Foundation: Block
- Roof: Architectural Shingle
Condition
- Average
- New construction: No
- Year built: 1955
Utilities & green energy
- Sewer: Public Sewer
- Water: Public
Community & neighborhood
Location
- Region: Glassboro
- Subdivision: None Available
- Municipality: GLASSBORO BORO
Other
Other facts
- Listing agreement: Exclusive Right To Sell
- Listing terms: Cash,Conventional
- Ownership: Fee Simple
Price history
| Date | Event | Price |
|---|---|---|
| 7/24/2025 | Sold | $260,000+15.6%$285/sqft |
Source: | ||
| 6/21/2025 | Pending sale | $225,000$247/sqft |
Source: | ||
| 6/11/2025 | Contingent | $225,000$247/sqft |
Source: | ||
| 6/5/2025 | Listed for sale | $225,000+150.3%$247/sqft |
Source: | ||
| 12/21/1999 | Sold | $89,900+16.8%$99/sqft |
Source: Public Record Report a problem | ||
Public tax history
| Year | Property taxes | Tax assessment |
|---|---|---|
| 2025 | $4,861 | $138,100 |
| 2024 | $4,861 +0.6% | $138,100 |
| 2023 | $4,832 +1% | $138,100 |
Find assessor info on the county website
Neighborhood: 08028
Nearby schools
GreatSchools rating
- 4/10Dorothy L Bullock SchoolGrades: 1-5Distance: 0.2 mi
- NAGlassboro Intermediate SchoolGrades: 7-8Distance: 0.3 mi
- 4/10Glassboro High SchoolGrades: 9-12Distance: 1.1 mi
Schools provided by the listing agent
- High: Glassboro H.s.
- District: Glassboro Public Schools
Source: Bright MLS. This data may not be complete. We recommend contacting the local school district to confirm school assignments for this home.
Get a cash offer in 3 minutes
Find out how much your home could sell for in as little as 3 minutes with a no-obligation cash offer.
Estimated market value$273,400
Get a cash offer in 3 minutes
Find out how much your home could sell for in as little as 3 minutes with a no-obligation cash offer.
Estimated market value
$273,400


