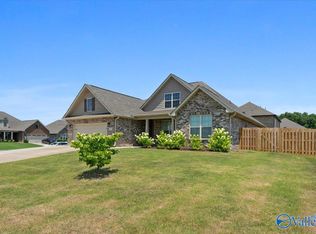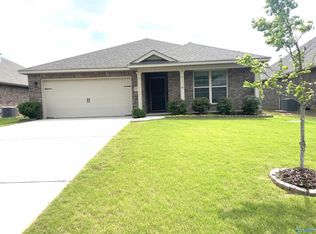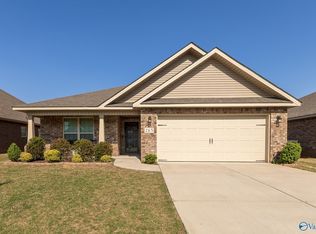Sold for $355,000 on 09/12/23
$355,000
116 Bakers Farm Dr, Decatur, AL 35603
3beds
2,283sqft
Single Family Residence
Built in 2017
0.3 Acres Lot
$356,800 Zestimate®
$155/sqft
$2,053 Estimated rent
Home value
$356,800
$339,000 - $375,000
$2,053/mo
Zestimate® history
Loading...
Owner options
Explore your selling options
What's special
A beautiful one level home on a quiet street in Priceville school district, conveniently located minutes from the interstate. An open floor plan, corner pantry, double sided island, and walk in closets are just some of this house's great features! Neighborhood ammentities include: pool, gym, clubhouse, and a private nature trail. All facts to be verified by purchaser.
Zillow last checked: 8 hours ago
Listing updated: September 13, 2023 at 06:46am
Listed by:
Lisa Dutton 256-431-9893,
RE/MAX Alliance,
Emma Dutton 256-616-3228,
RE/MAX Alliance
Bought with:
Jason Barrett, 112328
South Life Real Estate, LLC
Source: ValleyMLS,MLS#: 1840649
Facts & features
Interior
Bedrooms & bathrooms
- Bedrooms: 3
- Bathrooms: 3
- Full bathrooms: 2
- 1/2 bathrooms: 1
Primary bedroom
- Features: Ceiling Fan(s), Carpet, Walk-In Closet(s)
- Level: First
- Area: 350
- Dimensions: 25 x 14
Bedroom 2
- Features: Ceiling Fan(s), Carpet, Walk-In Closet(s)
- Level: First
- Area: 110
- Dimensions: 11 x 10
Bedroom 3
- Features: Ceiling Fan(s), Carpet, Walk-In Closet(s)
- Level: First
- Area: 130
- Dimensions: 10 x 13
Primary bathroom
- Features: Double Vanity
- Level: First
- Area: 100
- Dimensions: 10 x 10
Bathroom 1
- Features: Tile
- Level: First
- Area: 35
- Dimensions: 7 x 5
Dining room
- Features: Wood Floor
- Level: First
- Area: 168
- Dimensions: 12 x 14
Kitchen
- Features: Eat-in Kitchen, Granite Counters, Kitchen Island, Wood Floor
- Level: First
- Area: 210
- Dimensions: 15 x 14
Living room
- Features: Ceiling Fan(s), Smooth Ceiling, Wood Floor
- Level: First
- Area: 378
- Dimensions: 18 x 21
Office
- Features: Carpet
- Level: First
- Area: 120
- Dimensions: 12 x 10
Laundry room
- Features: Tile
- Level: First
- Area: 50
- Dimensions: 5 x 10
Heating
- Central 1
Cooling
- Central 1
Features
- Has basement: No
- Has fireplace: No
- Fireplace features: None
Interior area
- Total interior livable area: 2,283 sqft
Property
Features
- Levels: One
- Stories: 1
Lot
- Size: 0.30 Acres
- Dimensions: 75 x 180
Details
- Parcel number: 1201010000018.029
Construction
Type & style
- Home type: SingleFamily
- Architectural style: Ranch
- Property subtype: Single Family Residence
Materials
- Foundation: Slab
Condition
- New construction: No
- Year built: 2017
Details
- Builder name: DAVIDSON HOMES LLC
Utilities & green energy
- Sewer: Public Sewer
Community & neighborhood
Location
- Region: Decatur
- Subdivision: Bakers Farm
HOA & financial
HOA
- Has HOA: Yes
- HOA fee: $450 annually
- Association name: Merit House Capital Management
Other
Other facts
- Listing agreement: Agency
Price history
| Date | Event | Price |
|---|---|---|
| 9/12/2023 | Sold | $355,000$155/sqft |
Source: | ||
| 8/10/2023 | Pending sale | $355,000$155/sqft |
Source: | ||
| 8/7/2023 | Listed for sale | $355,000+65.1%$155/sqft |
Source: | ||
| 6/26/2017 | Sold | $215,000$94/sqft |
Source: Public Record Report a problem | ||
Public tax history
| Year | Property taxes | Tax assessment |
|---|---|---|
| 2024 | $1,272 +28.5% | $35,440 +27% |
| 2023 | $990 | $27,900 |
| 2022 | $990 +17.5% | $27,900 +16.4% |
Find assessor info on the county website
Neighborhood: 35603
Nearby schools
GreatSchools rating
- 10/10Priceville Jr High SchoolGrades: 5-8Distance: 1.4 mi
- 6/10Priceville High SchoolGrades: 9-12Distance: 0.4 mi
- 10/10Priceville Elementary SchoolGrades: PK-5Distance: 1.5 mi
Schools provided by the listing agent
- Elementary: Priceville
- Middle: Priceville
- High: Priceville High School
Source: ValleyMLS. This data may not be complete. We recommend contacting the local school district to confirm school assignments for this home.

Get pre-qualified for a loan
At Zillow Home Loans, we can pre-qualify you in as little as 5 minutes with no impact to your credit score.An equal housing lender. NMLS #10287.
Sell for more on Zillow
Get a free Zillow Showcase℠ listing and you could sell for .
$356,800
2% more+ $7,136
With Zillow Showcase(estimated)
$363,936

