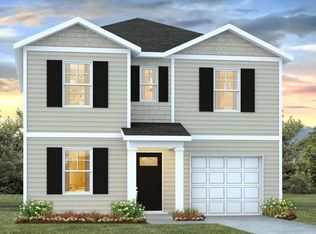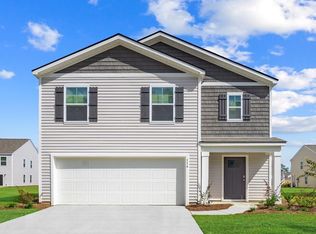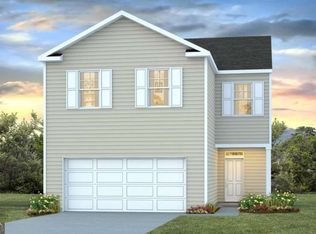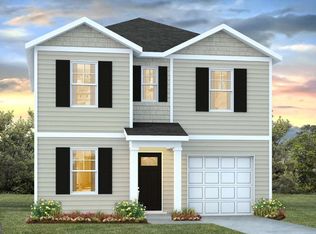Closed
$380,990
116 Azure Dr, Savannah, GA 31419
4beds
2,340sqft
Single Family Residence
Built in 2025
5,837.04 Square Feet Lot
$383,000 Zestimate®
$163/sqft
$-- Estimated rent
Home value
$383,000
$360,000 - $406,000
Not available
Zestimate® history
Loading...
Owner options
Explore your selling options
What's special
Welcome to Cobblestone Village, a single-family community ideally located in a fast-emerging area of Savannah, Georgia! All Quartz countertops! This spacious Galen plan features 4 bedrooms & 2 1/2 baths. First floor open concept living area is perfect for entertaining while a flex room creates privacy for office space. The kitchen boasts a large island, oversized walk-in pantry, SS appliances. Escape for the evening to the luxurious primary suite with generous walk-in closet. Wake in the morning to a sun-soaked bath with dual vanities and ample storage. Upstairs laundry room, three guest bedrooms and bath complete the second floor. Smart home technology and 2" Faux Wood Blinds included. Builders Warranty provided! Ask how to receive up to $10,000 towards closing cost & below market interest rate w/ use of preferred lender & attorney!
Zillow last checked: 8 hours ago
Listing updated: September 11, 2025 at 09:26am
Listed by:
Veronica Hayes-Osborne 912-655-6347,
D.R. Horton Realty of Georgia, Inc.
Bought with:
Non Mls Salesperson, 440610
Non-Mls Company
Source: GAMLS,MLS#: 10492816
Facts & features
Interior
Bedrooms & bathrooms
- Bedrooms: 4
- Bathrooms: 3
- Full bathrooms: 2
- 1/2 bathrooms: 1
Kitchen
- Features: Breakfast Bar, Kitchen Island, Walk-in Pantry
Heating
- Central, Electric
Cooling
- Central Air, Electric
Appliances
- Included: Dishwasher, Disposal, Electric Water Heater, Microwave
- Laundry: Upper Level
Features
- Double Vanity, Separate Shower, Walk-In Closet(s)
- Flooring: Carpet, Vinyl
- Basement: None
- Attic: Pull Down Stairs
- Has fireplace: No
Interior area
- Total structure area: 2,340
- Total interior livable area: 2,340 sqft
- Finished area above ground: 2,340
- Finished area below ground: 0
Property
Parking
- Parking features: Attached, Garage
- Has attached garage: Yes
Features
- Levels: Two
- Stories: 2
- Patio & porch: Patio
Lot
- Size: 5,837 sqft
- Features: None
Details
- Parcel number: 21026A08026
Construction
Type & style
- Home type: SingleFamily
- Architectural style: Traditional
- Property subtype: Single Family Residence
Materials
- Vinyl Siding
- Foundation: Slab
- Roof: Other
Condition
- Under Construction
- New construction: Yes
- Year built: 2025
Details
- Warranty included: Yes
Utilities & green energy
- Sewer: Public Sewer
- Water: Public
- Utilities for property: Cable Available, Underground Utilities
Community & neighborhood
Community
- Community features: Playground, Sidewalks, Street Lights
Location
- Region: Savannah
- Subdivision: Cobblestone Village
HOA & financial
HOA
- Has HOA: Yes
- HOA fee: $550 annually
- Services included: Management Fee
Other
Other facts
- Listing agreement: Exclusive Right To Sell
- Listing terms: 1031 Exchange,Cash,Conventional,FHA,VA Loan
Price history
| Date | Event | Price |
|---|---|---|
| 9/10/2025 | Sold | $380,990-2.1%$163/sqft |
Source: | ||
| 4/21/2025 | Pending sale | $388,990+2.1%$166/sqft |
Source: | ||
| 4/11/2025 | Price change | $380,990-2.1%$163/sqft |
Source: | ||
| 4/3/2025 | Listed for sale | $388,990$166/sqft |
Source: | ||
Public tax history
Tax history is unavailable.
Neighborhood: 31419
Nearby schools
GreatSchools rating
- 7/10New Hampstead K-8 SchoolGrades: PK-8Distance: 2.7 mi
- 5/10New Hampstead High SchoolGrades: 9-12Distance: 2.6 mi
Schools provided by the listing agent
- High: New Hampstead
Source: GAMLS. This data may not be complete. We recommend contacting the local school district to confirm school assignments for this home.

Get pre-qualified for a loan
At Zillow Home Loans, we can pre-qualify you in as little as 5 minutes with no impact to your credit score.An equal housing lender. NMLS #10287.
Sell for more on Zillow
Get a free Zillow Showcase℠ listing and you could sell for .
$383,000
2% more+ $7,660
With Zillow Showcase(estimated)
$390,660


