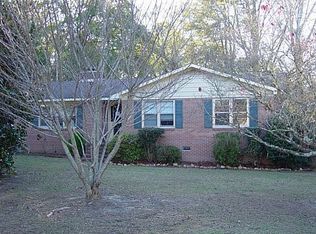This all brick beauty has it all! Opened up floor plan gleaming hardwoods throughout the entire home. The Kitchen is a Chef's delight with updated appliances, tile counter tops, backsplash and tile floors. Bar for eat in area. Updated lighting fixtures in the entire home. Updated bathrooms to include a jetted tub in the shared bathroom. Beautiful mantel and fire place. Gas logs in place but could be converted back to wood burning. Floor to ceiling built ins in the main living area. Beautiful moldings throughout the entire home. New windows, New roof, new huge screen porch over looking a nice large back yard with a plenty of shade. Tons of attic storage and tankless hot water heater. This home has tons of extras. In the heart of Lexington but not in Town Limits. Call me today for your private showing.
This property is off market, which means it's not currently listed for sale or rent on Zillow. This may be different from what's available on other websites or public sources.
