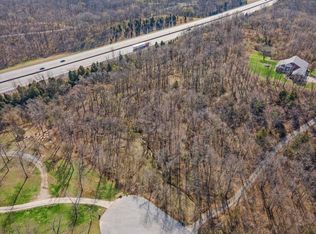This large ranch on a finished basement sits on 5 acres and offers privacy and seclusion without compromising location and convenience. Just minutes from town, Toyota and I-75 come home to this 5 bedroom beauty. The main floor offers a large owner's suite with slate bathroom, formal living-dining combo, kitchen offering stainless and granite opening to family room and 3 additional bedrooms. Plenty of space for a first floor home office, if desired. The basement checks the boxes with loads of flex space, home gym, additional bedroom and bath perfect for guests, or multi-generational living plus an inviting home theater. The 3 car attached garage completes this home. The 5100 sf is well matched with the beautiful wooded setting of 5 acres. With plenty of space inside and out offered at a great price we invite you to schedule your showing to see for yourself!
This property is off market, which means it's not currently listed for sale or rent on Zillow. This may be different from what's available on other websites or public sources.

