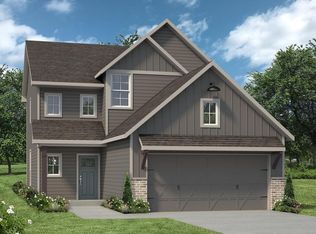Stop by and enjoy the Lake View from the back porch in this cozy home. Inside you are greeted with an open living room, kitchen, and breakfast area. This home offers 2 bedrooms and 1 full bath. A large usable storage space next door with many possibilities. Use for storage or a studio! With a little TLC, you can make this home an excellent starter home or weekend getaway. If you enjoy the outdoors you'll love the large lot! The property is gated. Stop by, have a look, make an offer!
This property is off market, which means it's not currently listed for sale or rent on Zillow. This may be different from what's available on other websites or public sources.
