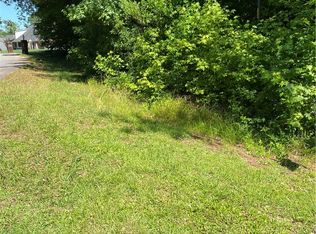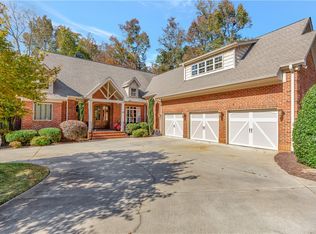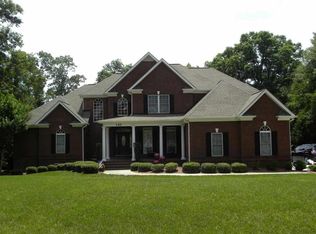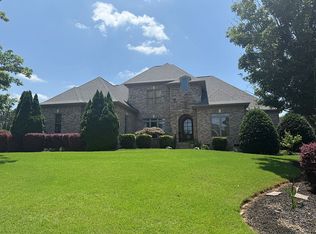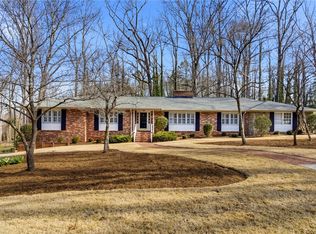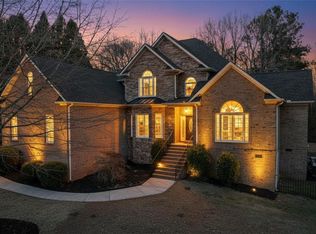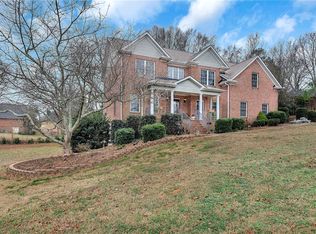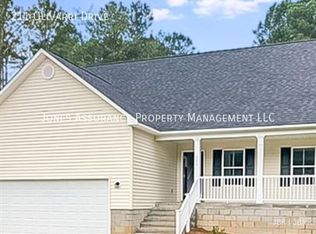Welcome to 116 Augusta National, a beautiful home nestled within one of Anderson’s premier golf course communities, Cobb’s Glen. This inviting residence offers a spacious three-level layout thoughtfully designed for both comfortable everyday living and effortless entertaining. Abundant natural light pours in through floor-to-ceiling windows, highlighting the home’s beautiful hardwood floors throughout. Upon entering from the front porch, you are greeted by a dramatic two-story foyer and an elegant staircase that sets the tone for the rest of the home. The formal dining room and great room, complete with a fireplace, provide ample space for gatherings while offering serene views of the surrounding landscape. The gourmet kitchen is a chef’s delight, featuring a large island, granite countertops, ceramic tile flooring, and a cozy keeping room with fireplace. You will also find an expanded family room off of the kitchen with sliding door access to the 24' x 19' composite rear deck. The primary suite is conveniently located on the main level and showcases trey ceilings and an oversized ensuite bathroom with a garden tub, walk-in shower, double sink vanity, and walk-in closet. A second bedroom and full bathroom are on the main level as well. Upstairs, you’ll find two additional bedrooms, two full bathrooms, a generous bonus room, and an open loft area ideal for flexible use. One of the bedrooms features it's own private balcony. The partially finished basement expands the living space further, offering a den, two bedrooms, a workshop/storage area, and additional versatility for recreation or storage throughout with a hurricane shelter located towards the front of the house. Two car attached garage and covered patio along the rear of the home. This home offers plenty of privacy since it's located at the end of a cul-de-sac and the lot has plenty of trees in the back with a creek, offering peace and quiet. Located in Cobb’s Glen Country Club, residents may enjoy plenty of amenities, including a junior Olympic-sized swimming complex and clubhouse with bistro and coffee shop, with an option to add a golf membership to play year around on the 18-hole championship golf course, tennis and pickleball courts, a fire pit, and scenic walking trails. Conveniently located just minutes from downtown Anderson, Anderson University, schools, healthcare, shopping and dining, this home offers luxury, comfort, and community!
For sale
$789,900
116 Augusta National, Anderson, SC 29621
6beds
5,380sqft
Est.:
Single Family Residence
Built in 2005
0.5 Acres Lot
$763,800 Zestimate®
$147/sqft
$-- HOA
What's special
Two car attached garageLarge islandBeautiful hardwood floors throughoutElegant staircaseSpacious three-level layoutGourmet kitchenFormal dining room
- 50 days |
- 947 |
- 32 |
Zillow last checked: 8 hours ago
Listing updated: January 07, 2026 at 10:16am
Listed by:
Rhonda Hartman-Smith 864-221-0133,
BHHS C Dan Joyner - Anderson
Source: WUMLS,MLS#: 20295946 Originating MLS: Western Upstate Association of Realtors
Originating MLS: Western Upstate Association of Realtors
Tour with a local agent
Facts & features
Interior
Bedrooms & bathrooms
- Bedrooms: 6
- Bathrooms: 5
- Full bathrooms: 5
- Main level bathrooms: 2
- Main level bedrooms: 2
Rooms
- Room types: Breakfast Room/Nook, Bonus Room, Keeping Room, Laundry, Loft, Recreation
Primary bedroom
- Level: Main
- Dimensions: 18X14
Bedroom 2
- Level: Main
- Dimensions: 13X11
Bedroom 3
- Level: Upper
- Dimensions: 14X13
Bedroom 4
- Level: Upper
- Dimensions: 13X12
Bedroom 5
- Level: Lower
- Dimensions: 18X15
Breakfast room nook
- Level: Main
- Dimensions: 10X6
Den
- Level: Lower
- Dimensions: 17X14
Dining room
- Level: Main
- Dimensions: 13X12
Great room
- Level: Main
- Dimensions: 18X16
Kitchen
- Level: Main
- Dimensions: 14X11
Laundry
- Level: Main
- Dimensions: 8X6
Living room
- Level: Main
- Dimensions: 21X22
Loft
- Level: Upper
- Dimensions: 13X12
Other
- Level: Lower
- Dimensions: 16X14
Heating
- Electric, Forced Air, Heat Pump, Multiple Heating Units
Cooling
- Central Air, Electric, Forced Air
Appliances
- Included: Built-In Oven, Dryer, Dishwasher, Gas Water Heater, Microwave, Smooth Cooktop, Washer
- Laundry: Washer Hookup, Electric Dryer Hookup
Features
- Tray Ceiling(s), Ceiling Fan(s), Cathedral Ceiling(s), Dual Sinks, Entrance Foyer, French Door(s)/Atrium Door(s), Fireplace, Granite Counters, Garden Tub/Roman Tub, High Ceilings, Bath in Primary Bedroom, Main Level Primary, Smooth Ceilings, Separate Shower, Vaulted Ceiling(s), Walk-In Closet(s), Walk-In Shower, Breakfast Area, Loft, Workshop
- Flooring: Carpet, Ceramic Tile, Hardwood
- Doors: French Doors
- Basement: Finished,Interior Entry,Partially Finished,Walk-Out Access
- Has fireplace: Yes
- Fireplace features: Double Sided, Gas, Gas Log, Option
Interior area
- Total structure area: 5,380
- Total interior livable area: 5,380 sqft
Property
Parking
- Total spaces: 2
- Parking features: Attached, Garage, Driveway, Garage Door Opener
- Attached garage spaces: 2
Accessibility
- Accessibility features: Low Threshold Shower
Features
- Levels: Three Or More
- Stories: 3
- Patio & porch: Balcony, Deck, Front Porch, Patio
- Exterior features: Balcony, Deck, Porch, Patio
- Pool features: Community
Lot
- Size: 0.5 Acres
- Features: Cul-De-Sac, Gentle Sloping, Outside City Limits, Subdivision, Sloped, Trees, Wooded
Details
- Parcel number: 1741401011
Construction
Type & style
- Home type: SingleFamily
- Architectural style: Traditional
- Property subtype: Single Family Residence
Materials
- Brick, Vinyl Siding, Wood Siding
- Foundation: Basement
- Roof: Architectural,Shingle
Condition
- Year built: 2005
Utilities & green energy
- Sewer: Public Sewer
- Water: Public
- Utilities for property: Underground Utilities
Community & HOA
Community
- Features: Common Grounds/Area, Clubhouse, Golf, Pickleball, Pool, Tennis Court(s)
- Security: Security System Owned, Smoke Detector(s)
- Subdivision: Cobb's Glen
HOA
- Has HOA: Yes
- Services included: Pool(s), Street Lights
Location
- Region: Anderson
Financial & listing details
- Price per square foot: $147/sqft
- Tax assessed value: $497,830
- Annual tax amount: $2,202
- Date on market: 1/2/2026
- Cumulative days on market: 51 days
- Listing agreement: Exclusive Right To Sell
Estimated market value
$763,800
$726,000 - $802,000
$4,072/mo
Price history
Price history
| Date | Event | Price |
|---|---|---|
| 1/3/2026 | Listed for sale | $789,900+6.7%$147/sqft |
Source: | ||
| 9/8/2025 | Listing removed | $739,999$138/sqft |
Source: | ||
| 8/14/2025 | Listed for sale | $739,999-1.3%$138/sqft |
Source: | ||
| 8/12/2025 | Listing removed | $750,000$139/sqft |
Source: | ||
| 6/12/2025 | Price change | $750,000-5.7%$139/sqft |
Source: | ||
| 5/30/2025 | Price change | $795,000-20.1%$148/sqft |
Source: | ||
| 4/28/2025 | Price change | $995,000-16.7%$185/sqft |
Source: Owner Report a problem | ||
| 4/26/2025 | Listed for sale | $1,195,000+2041.2%$222/sqft |
Source: Owner Report a problem | ||
| 8/27/2004 | Sold | $55,810$10/sqft |
Source: Public Record Report a problem | ||
Public tax history
Public tax history
| Year | Property taxes | Tax assessment |
|---|---|---|
| 2024 | -- | $29,870 +50% |
| 2023 | $6,022 +2.3% | $19,910 |
| 2022 | $5,883 +10.3% | $19,910 +22.8% |
| 2021 | $5,336 +174.2% | $16,210 |
| 2020 | $1,946 | $16,210 |
| 2019 | -- | $16,210 |
| 2018 | -- | $16,210 |
| 2017 | $1,983 | $16,210 +1.8% |
| 2016 | -- | $15,930 |
| 2015 | -- | $15,930 |
| 2014 | -- | $15,930 |
| 2013 | -- | $15,930 -1.8% |
| 2012 | -- | $16,220 |
| 2011 | -- | $16,220 |
| 2010 | -- | $16,220 |
| 2009 | -- | $16,220 |
| 2008 | -- | $16,220 |
| 2007 | -- | $16,220 +50.3% |
| 2006 | -- | $10,790 +428.9% |
| 2005 | -- | $2,040 +234.4% |
| 2004 | -- | $610 |
| 2003 | -- | $610 -6.2% |
| 2002 | -- | $650 |
Find assessor info on the county website
BuyAbility℠ payment
Est. payment
$4,007/mo
Principal & interest
$3658
Property taxes
$349
Climate risks
Neighborhood: 29621
Nearby schools
GreatSchools rating
- 9/10Midway Elementary School of Science and EngineerinGrades: PK-5Distance: 2.1 mi
- 5/10Glenview MiddleGrades: 6-8Distance: 0.9 mi
- 8/10T. L. Hanna High SchoolGrades: 9-12Distance: 2.8 mi
Schools provided by the listing agent
- Elementary: Midway Elem
- Middle: Glenview Middle
- High: Tl Hanna High
Source: WUMLS. This data may not be complete. We recommend contacting the local school district to confirm school assignments for this home.
