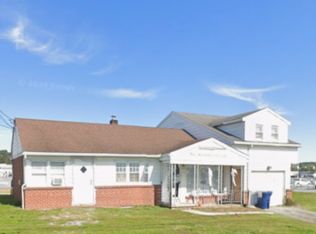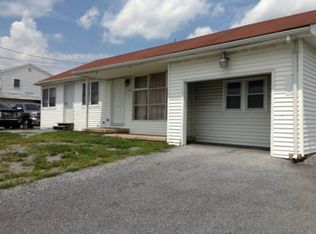Sold for $252,000 on 01/09/25
$252,000
116 Auction Rd, Manheim, PA 17545
4beds
2,260sqft
Single Family Residence
Built in 1954
0.25 Acres Lot
$-- Zestimate®
$112/sqft
$2,372 Estimated rent
Home value
Not available
Estimated sales range
Not available
$2,372/mo
Zestimate® history
Loading...
Owner options
Explore your selling options
What's special
Upcoming Auction Tuesday November 26th at 4pm. Brick & Aluminum Sided Four (4) Bedroom with Two & One-Half (2-1/2) Bathroom Commercial Property Great Income Producing Property – Two (2) Units & One (1) Office Space. First Level/ Office & Sales Area Sales Area #1 (12’10” x 15’9″) – Wood Burning Brick Fireplace, Ceiling Fan, Track Lighting, Sliding Door Access, Painted Walls, Plank Vinyl Floor, Closet (2′ x 3′) Powder Room (3′ x 6′) – Toilet, Vanity Sales Area #2 (11’3″ x 17’4″) – Painted Walls, Vinyl Floor Stairwell (3′ x 7’6″) FIRST LEVEL: Living Area (14’10” x 15′) – Exposed Beams, Picture Window, Track Lighting, Painted Walls, Hardwood Floor Kitchen w/ Eat-In Area (9’4″ x 17’8″) – Twenty-Four (24) Handle Built-In Cabinets, G.E. Flattop Stove, Kenmore Two (2) Door Refrigerator, Painted Walls, Vinyl Floor Hallway (3′ x 13’2″) – Painted Walls, Hardwood Floor, Closet (2’6″ x 2’8″), Closet (2′ x 3′) Bathroom (6’5″ x 9’4″) – Double Sink Vanity, Tub/Shower, Toilet, Tiled, Painted Walls Bedroom #1 (9’5″ x 11’6″) – Ceiling Fan, Painted Walls, Hardwood Floors, Closet (2′ x 3’6″) Bedroom #2 (11′ x 11’7″) – Ceiling Fan, Painted Walls, Hardwood Floors, Closet (2’2″ x 3’7″) Bedroom #3 (11’2″ x 11’6″) – Ceiling Fan, Painted Walls, Hardwood Floors, Closet (2’3″ x 4′) SECOND LEVEL: Kitchen/Living Area (15’11” x 23’1″) – Built-In Cabinets, Exposed Beams, Painted Walls, Vinyl Wall To Wall Carpet Hallway (6’7″ x 8’6″) – Painted Walls, Wall To Wall Carpet, Closet (2’4″ x 3’10”) Bedroom (12’10” x 13′) – Painted Walls, Wall To Wall Carpet Bathroom (6′ x 7’9″) – Vanity & Mirror, Shower, Toilet, Tile Type Wall UNFINISHED FULL-SIZE BASEMENT: Utility Area (4′ 4″ x 4’4″), Sump Pump Pit w/ Sump Pump, Electric Rheem Water Heater, Water Pressure Water System OTHER REAL ESTATE DETAILS Built 1954 3,248 Sq. Ft. Lot Size: 0.25 Acres Limited Commercial Zoning – Special Exception For A Car Dealership Brick Wood-Burning Fireplace Electric Baseboard Heat Well Water w/ Pressurized System Public Sewer Electric Rheem Water Heater Front Porch (4’3″ x 16’2″) Rear Concrete Patio Pad (10′ x 18′) Wooden Stairs (3’6″ x 12′) w/ Landing Pad (3’6″ x 4’2″) Vinyl Trex Stairs & Handrailing Asphalt Shingle Roof 10% Down Day of Auction – FULL SETTLEMENT BALANCE MUST BE PAID IN FULL PRIOR TO DECEMBER 31,2024!
Zillow last checked: 8 hours ago
Listing updated: January 11, 2025 at 09:14pm
Listed by:
Thomas Stewart 717-932-2599,
Cavalry Realty LLC
Bought with:
Thomas Stewart, RM420558
Cavalry Realty LLC
Source: Bright MLS,MLS#: PALA2059586
Facts & features
Interior
Bedrooms & bathrooms
- Bedrooms: 4
- Bathrooms: 3
- Full bathrooms: 2
- 1/2 bathrooms: 1
- Main level bathrooms: 2
- Main level bedrooms: 3
Basement
- Area: 344
Heating
- Baseboard, Oil
Cooling
- None
Appliances
- Included: Cooktop, Refrigerator, Electric Water Heater
- Laundry: In Basement
Features
- 2nd Kitchen, Combination Kitchen/Living, Eat-in Kitchen, Exposed Beams, Dry Wall
- Flooring: Luxury Vinyl, Vinyl, Hardwood, Wood
- Basement: Full
- Number of fireplaces: 1
- Fireplace features: Wood Burning, Wood Burning Stove
Interior area
- Total structure area: 2,260
- Total interior livable area: 2,260 sqft
- Finished area above ground: 1,916
- Finished area below ground: 344
Property
Parking
- Total spaces: 7
- Parking features: Driveway, Parking Lot
- Uncovered spaces: 2
Accessibility
- Accessibility features: None
Features
- Levels: Two
- Stories: 2
- Patio & porch: Porch, Patio
- Pool features: None
Lot
- Size: 0.25 Acres
Details
- Additional structures: Above Grade, Below Grade
- Parcel number: 5006877400000
- Zoning: LIMITED COMMERCIAL
- Special conditions: Auction
Construction
Type & style
- Home type: SingleFamily
- Architectural style: Other
- Property subtype: Single Family Residence
Materials
- Frame, Brick, Aluminum Siding
- Foundation: Concrete Perimeter
- Roof: Asphalt,Shingle
Condition
- Good
- New construction: No
- Year built: 1954
Utilities & green energy
- Electric: 200+ Amp Service
- Sewer: On Site Septic
- Water: Public
Community & neighborhood
Location
- Region: Manheim
- Subdivision: Manheim Auto Auction
- Municipality: PENN TWP
Other
Other facts
- Listing agreement: Exclusive Right To Sell
- Listing terms: Cash,Conventional
- Ownership: Fee Simple
Price history
| Date | Event | Price |
|---|---|---|
| 1/9/2025 | Sold | $252,000-46.9%$112/sqft |
Source: | ||
| 7/1/2024 | Listing removed | -- |
Source: | ||
| 6/3/2024 | Price change | $475,000-5%$210/sqft |
Source: | ||
| 4/12/2024 | Listed for sale | $500,000+93.8%$221/sqft |
Source: | ||
| 7/24/2023 | Sold | $258,000+145.7%$114/sqft |
Source: Public Record Report a problem | ||
Public tax history
| Year | Property taxes | Tax assessment |
|---|---|---|
| 2025 | $3,736 +3.5% | $177,000 |
| 2024 | $3,609 +2.2% | $177,000 |
| 2023 | $3,533 +2.6% | $177,000 |
Find assessor info on the county website
Neighborhood: 17545
Nearby schools
GreatSchools rating
- 6/10Manheim Central Middle SchoolGrades: 5-8Distance: 2.4 mi
- 7/10Manheim Central Senior High SchoolGrades: 9-12Distance: 2.2 mi
- 6/10Doe Run Elementary SchoolGrades: K-4Distance: 2.5 mi
Schools provided by the listing agent
- Middle: Manheim Central
- High: Manheim Central
- District: Manheim Central
Source: Bright MLS. This data may not be complete. We recommend contacting the local school district to confirm school assignments for this home.

Get pre-qualified for a loan
At Zillow Home Loans, we can pre-qualify you in as little as 5 minutes with no impact to your credit score.An equal housing lender. NMLS #10287.

