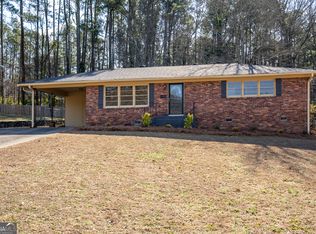Closed
$146,000
116 Atteiram Dr NE, Rome, GA 30161
3beds
1,175sqft
Single Family Residence
Built in 1961
0.28 Acres Lot
$178,300 Zestimate®
$124/sqft
$1,547 Estimated rent
Home value
$178,300
$160,000 - $194,000
$1,547/mo
Zestimate® history
Loading...
Owner options
Explore your selling options
What's special
Welcome home to this well-priced gem located in the highly sought-after Atteiram subdivision. This charming single-family home offers the perfect blend of comfort and affordability. With 3 bedrooms, 1 bath, and a well-designed layout, it's the ideal place to call home.
Zillow last checked: 8 hours ago
Listing updated: November 29, 2023 at 08:27am
Listed by:
Thom Holt 706-331-7098,
Realty One Group Edge
Bought with:
Patricia Harris, 243214
Dream Realty
Source: GAMLS,MLS#: 10204927
Facts & features
Interior
Bedrooms & bathrooms
- Bedrooms: 3
- Bathrooms: 1
- Full bathrooms: 1
- Main level bathrooms: 1
- Main level bedrooms: 3
Kitchen
- Features: Breakfast Bar
Heating
- Natural Gas
Cooling
- Ceiling Fan(s)
Appliances
- Included: Gas Water Heater, Dishwasher, Refrigerator
- Laundry: Other
Features
- Other, Master On Main Level
- Flooring: Hardwood, Carpet
- Windows: Storm Window(s)
- Basement: None
- Has fireplace: No
- Common walls with other units/homes: No Common Walls
Interior area
- Total structure area: 1,175
- Total interior livable area: 1,175 sqft
- Finished area above ground: 1,175
- Finished area below ground: 0
Property
Parking
- Parking features: Carport
- Has carport: Yes
Features
- Levels: One
- Stories: 1
- Fencing: Back Yard,Chain Link,Privacy
- Has view: Yes
- View description: City
- Body of water: None
Lot
- Size: 0.28 Acres
- Features: Level, Private
Details
- Additional structures: Shed(s)
- Parcel number: K13Y 129
Construction
Type & style
- Home type: SingleFamily
- Architectural style: Brick 3 Side,Ranch
- Property subtype: Single Family Residence
Materials
- Other, Brick
- Foundation: Block
- Roof: Composition
Condition
- Resale
- New construction: No
- Year built: 1961
Utilities & green energy
- Electric: 220 Volts
- Sewer: Public Sewer
- Water: Public
- Utilities for property: Cable Available, Electricity Available, Natural Gas Available, Phone Available, Sewer Available, Water Available
Community & neighborhood
Community
- Community features: None
Location
- Region: Rome
- Subdivision: None
HOA & financial
HOA
- Has HOA: No
- Services included: None
Other
Other facts
- Listing agreement: Exclusive Right To Sell
Price history
| Date | Event | Price |
|---|---|---|
| 11/28/2023 | Sold | $146,000-2.7%$124/sqft |
Source: | ||
| 10/16/2023 | Pending sale | $150,000$128/sqft |
Source: | ||
| 10/16/2023 | Listed for sale | $150,000$128/sqft |
Source: | ||
| 9/28/2023 | Pending sale | $150,000$128/sqft |
Source: | ||
| 9/20/2023 | Listed for sale | $150,000$128/sqft |
Source: | ||
Public tax history
| Year | Property taxes | Tax assessment |
|---|---|---|
| 2024 | $1,442 +195.8% | $40,720 +5.4% |
| 2023 | $487 -11.9% | $38,641 +6% |
| 2022 | $553 +14.3% | $36,462 +23.5% |
Find assessor info on the county website
Neighborhood: 30161
Nearby schools
GreatSchools rating
- 2/10Main Elementary SchoolGrades: PK-6Distance: 1.1 mi
- 5/10Rome Middle SchoolGrades: 7-8Distance: 1.6 mi
- 6/10Rome High SchoolGrades: 9-12Distance: 1.6 mi
Schools provided by the listing agent
- Middle: Rome
- High: Rome
Source: GAMLS. This data may not be complete. We recommend contacting the local school district to confirm school assignments for this home.
Get pre-qualified for a loan
At Zillow Home Loans, we can pre-qualify you in as little as 5 minutes with no impact to your credit score.An equal housing lender. NMLS #10287.
