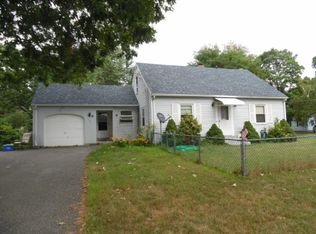Welcome HOME!! Updated home waiting for it's new owner. One floor living at it's best, This home offers a bright open floor plan! The living room, dining room and kitchen are all openly connected, creating the perfect entertaining space. Gleaming hardwood floors throughout. Along with 3 bedrooms and a full bath close to bedrooms there is a convenient half bath in the partially finished basement. With the beautiful updated kitchen and remodeled baths you'll be in love with this house! Plenty of elbow room for everyone. Rich flooring and warm colored tile finish the spaces. The large yard is fenced and is perfect for the kiddos furry or not!! The two car garage is perfect for any extra storage you may need. NEW furnace. NEW hot water heater. NEW AC. NEW windows. All that's left is to move in! This is THE ONE!!
This property is off market, which means it's not currently listed for sale or rent on Zillow. This may be different from what's available on other websites or public sources.
