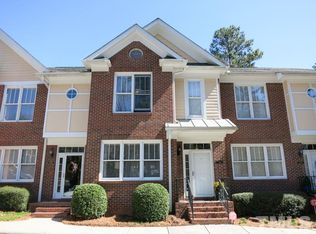Awesome Townhouse just minutes from North Hills! Offers 2 Master Suites. Gorgeous hardwoods flow throughout the lower level. Inviting Kitchen w/white cabinetry & black appliances comes with a nice view out to the tranquil wooded backyard. Bright & Airy Family Room is anchored by a handsome fireplace to enjoy. Awesome screened-in back porch over looking the private back yard. Freshly painted throughout. Close to tons of shopping, restaurants, two parks & major roads. Just move in!
This property is off market, which means it's not currently listed for sale or rent on Zillow. This may be different from what's available on other websites or public sources.
