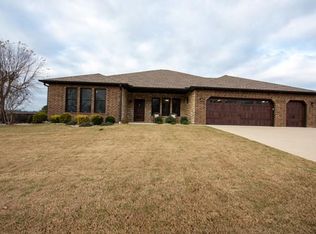Superb Home in golf course subdivision!! Includes family room with 17 foot ceilings & 2nd floor balcony, formal living & dining, kitchen with island, double oven, pantry, and dining area, large master on main floor with tray ceiling and jacuzzi tub, bsmt has family & game area and golf cart garage, detached dbl garage has 2nd floor bonus room, plus many other features and updates throughout.116 Approach Features and Updates: May 2013 - new Rheem tankless on demand water heater May 2013 - new Kenmore water softner New 2010 - new stainless Kenmore Pro double convection oven. Aug 2010 - new Furnace and AC unit, Amana high efficiency with 4 zones, monthly averages $150 electric & $60 gas. Convenient location in Golf Course Subdivision Circle driveway Entry with slate floor Formal living and dining Family room with fireplace, 17 foot ceilings, 2nd floor balcony Breakfast area off kitchen Kitchen with lots of cabinets, island, dbl oven, pantry, & more Utility off kitchen with outside entry Master bedroom on main floor 13.2 x 20 ft, tray ceiling, walk-in closet Master Bath has cultured marble whirlpool tub built for two. Total up to 6 bedrooms, master and 2 others have private full baths. Total of 4 full baths and 2 half baths. Main floor has deck, lower level has patio. 22 x 22 ft Detached garage with finished bonus room on 2nd floor Golf Cart Garage in basement with room for work bench, etc. Mechanical Area in basement with direct outside access, contains furnace, water heater, breaker boxes, central vacuum etc This 1 owner home was built new in 1995 with architectural design and specifications. Includes 3 floor levels, 2 stories above ground plus walk-out basement.
This property is off market, which means it's not currently listed for sale or rent on Zillow. This may be different from what's available on other websites or public sources.

