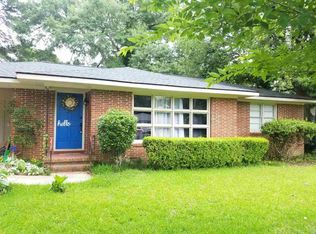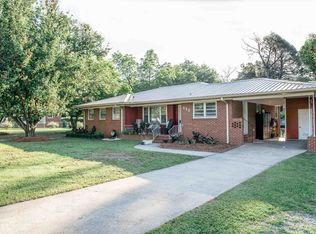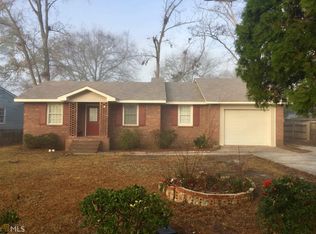Closed
$152,000
116 Anne Dr, Warner Robins, GA 31093
3beds
1,191sqft
Single Family Residence
Built in 1956
0.35 Acres Lot
$151,700 Zestimate®
$128/sqft
$1,394 Estimated rent
Home value
$151,700
$140,000 - $165,000
$1,394/mo
Zestimate® history
Loading...
Owner options
Explore your selling options
What's special
Welcome to 116 Anne Drive, a charming single-family home nestled in the heart of Warner Robins, Georgia. Built in 1956, this residence offers a cozy and inviting atmosphere with its 1,191 square feet of living space. The home features three comfortable bedrooms. It also has one full bathroom and one-half bath. This home is perfect for anyone looking to embrace the charm of a well-maintained home. Situated on a 0.35-acre lot, the property provides ample outdoor space for gardening, recreation, or future expansions. The brick exterior adds to its classic appeal. Inside, you'll find carpet flooring throughout. The original hardwood floors are underneath the carpet waiting for the next homeowner to refurbish. This adds to the home's warmth and character. The central heating and cooling systems ensure year-round comfort. Additionally, the property includes the 400 square foot workshop with electricity and a 9 ft wide overhead garage door. Located in a well-established neighborhood, 116 Anne Drive is close to local amenities, schools, and parks, providing a perfect blend of comfort and convenience. Don't miss the opportunity to make this delightful house your new home.
Zillow last checked: 8 hours ago
Listing updated: June 11, 2025 at 05:26pm
Listed by:
Corey Lockhart 575-921-2230,
Keller Williams Middle Georgia
Bought with:
Brandi Faircloth, 357786
Robins Realty Group
Source: GAMLS,MLS#: 10494385
Facts & features
Interior
Bedrooms & bathrooms
- Bedrooms: 3
- Bathrooms: 2
- Full bathrooms: 1
- 1/2 bathrooms: 1
- Main level bathrooms: 1
- Main level bedrooms: 3
Heating
- Central
Cooling
- Central Air
Appliances
- Included: Dishwasher, Gas Water Heater, Oven/Range (Combo), Refrigerator
- Laundry: Other
Features
- Master On Main Level
- Flooring: Carpet
- Basement: None
- Has fireplace: No
Interior area
- Total structure area: 1,191
- Total interior livable area: 1,191 sqft
- Finished area above ground: 1,191
- Finished area below ground: 0
Property
Parking
- Parking features: Carport
- Has carport: Yes
Features
- Levels: One
- Stories: 1
Lot
- Size: 0.35 Acres
- Features: Level
Details
- Parcel number: 0W039D 037000
Construction
Type & style
- Home type: SingleFamily
- Architectural style: Brick 4 Side
- Property subtype: Single Family Residence
Materials
- Brick
- Roof: Composition
Condition
- Resale
- New construction: No
- Year built: 1956
Utilities & green energy
- Sewer: Public Sewer
- Water: Public
- Utilities for property: Electricity Available, Sewer Available, Sewer Connected, Water Available
Community & neighborhood
Community
- Community features: Walk To Schools
Location
- Region: Warner Robins
- Subdivision: Forest Hill
Other
Other facts
- Listing agreement: Exclusive Right To Sell
Price history
| Date | Event | Price |
|---|---|---|
| 6/11/2025 | Sold | $152,000-6.2%$128/sqft |
Source: | ||
| 4/30/2025 | Pending sale | $162,000$136/sqft |
Source: CGMLS #252311 | ||
| 4/29/2025 | Contingent | $162,000$136/sqft |
Source: CGMLS #252311 | ||
| 4/21/2025 | Pending sale | $162,000$136/sqft |
Source: | ||
| 4/21/2025 | Contingent | $162,000$136/sqft |
Source: CGMLS #252311 | ||
Public tax history
| Year | Property taxes | Tax assessment |
|---|---|---|
| 2024 | $393 +17.1% | $27,200 +13.7% |
| 2023 | $336 +39.5% | $23,920 +22.3% |
| 2022 | $241 +28% | $19,560 +13.2% |
Find assessor info on the county website
Neighborhood: 31093
Nearby schools
GreatSchools rating
- 4/10Parkwood Elementary SchoolGrades: PK-5Distance: 0.2 mi
- 6/10Northside Middle SchoolGrades: 6-8Distance: 1.2 mi
- 4/10Northside High SchoolGrades: 9-12Distance: 0.3 mi
Schools provided by the listing agent
- Elementary: Parkwood
- Middle: Northside
- High: Northside
Source: GAMLS. This data may not be complete. We recommend contacting the local school district to confirm school assignments for this home.

Get pre-qualified for a loan
At Zillow Home Loans, we can pre-qualify you in as little as 5 minutes with no impact to your credit score.An equal housing lender. NMLS #10287.


