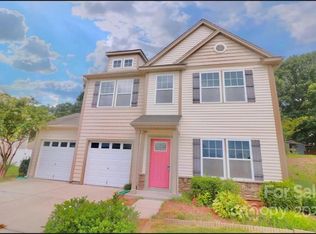Welcome into this lovely 3 bdr. 2.5 bath home with over 2,000 H SF located in the established neighborhood of Anderson Ridge. Freshly painted throughout with a neutral color scheme, making it super easy to make it your own. Entering you will find an open floor plan with a spacious living room, that flows into a great size kitchen W/pantry. Right off the kitchen you will find a flex space perfect for an at-home office or whatever you wish! On the second level you will discover another open space perfect for a family rec. area or upstairs din. The primary bedroom has ample space, with a dbl vanity in the bathroom & a roomy walk-in closet. The laundry room is conveniently located upstairs near all 3 bedrooms. Attached, is a 2 car garage great for keeping you out of the wind and rain. The patio in the back would be perfect for a fire pit. Super easy to show is a MUST SEE!
This property is off market, which means it's not currently listed for sale or rent on Zillow. This may be different from what's available on other websites or public sources.

