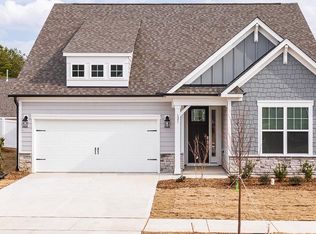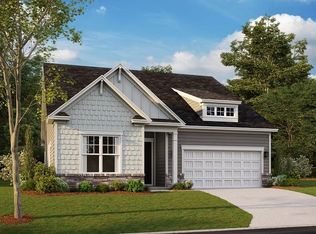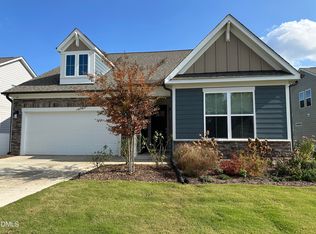Sold for $645,000 on 09/08/25
$645,000
116 Alumroot Rd, Holly Springs, NC 27540
4beds
2,903sqft
Single Family Residence, Residential
Built in 2022
7,405.2 Square Feet Lot
$646,900 Zestimate®
$222/sqft
$2,675 Estimated rent
Home value
$646,900
$615,000 - $679,000
$2,675/mo
Zestimate® history
Loading...
Owner options
Explore your selling options
What's special
East facing, Cape Cod style home beautifully blends classic design with modern conveniences. Highlights include wainscoting, crown molding, bright neutral color palette, luxury vinyl plank style flooring in main living areas with carpet in bedrooms and upstairs. The open floor plan showcases guest rooms at the front of the home while the owner's suite is tucked away in the back for privacy. The classic kitchen is complete with stainless steel appliances, modern hanging fixture over the large center island with seating, gleaming quartz countertops, gas cooktop, wall ovens/microwave combo, and a walk-in pantry. The adjacent dining space is ideal for a sit down style meal while quick bites can be had at the large center island. Bright sunroom provides abundant natural light to great room spaces and access to patio space. Cozy family room highlights a gas log fireplace, built-ins, loads of natural light, and sized to accommodate a variety of seating arrangements to suit your style with views of the fenced backyard. Owner's suite serves as a private retreat with a bright ambiance, ceiling fan, tray ceiling, and walk-in closet. The ensuite adds a touch of luxury with dual sink vanity, ample cabinetry, soaking tub, and walk-in glass door, tiled shower. Completing downstairs is the laundry room and a half bath located near the interior garage entrance. Large loft area upstairs provides more functional space sized to suit your family's needs. Completing the space is a 4th bedroom and finished utility room providing more storage area. Outdoor living is easy with the covered front porch, private expanded patio in the back with a fenced yard, or take advantage of the multitude of parks and amenities in Honeycutt Farm community. Enjoy a shorter to-do list as the HOA mows and edges, even inside the fence! Located between two vibrant towns, Holly Springs and Fuquay-Varina, with easy access to major roadways, providing easy access to boutique and retail shopping, fine and casual dining, breweries, movie theater, commuting, and recreational activities.
Zillow last checked: 8 hours ago
Listing updated: October 28, 2025 at 12:59am
Listed by:
Erica Anderson 919-610-5126,
Team Anderson Realty
Bought with:
Chris M Daviau, 295482
Highland Realty Group Inc
Source: Doorify MLS,MLS#: 10092832
Facts & features
Interior
Bedrooms & bathrooms
- Bedrooms: 4
- Bathrooms: 4
- Full bathrooms: 3
- 1/2 bathrooms: 1
Heating
- Forced Air, Natural Gas
Cooling
- Central Air, Gas
Appliances
- Included: Dishwasher, Electric Oven, Electric Water Heater, Gas Cooktop, Instant Hot Water, Microwave, Plumbed For Ice Maker, Range Hood, Oven
- Laundry: Laundry Room, Main Level
Features
- Bathtub/Shower Combination, Bookcases, Breakfast Bar, Built-in Features, Ceiling Fan(s), Crown Molding, Entrance Foyer, Keeping Room, Kitchen Island, Living/Dining Room Combination, Open Floorplan, Master Downstairs, Quartz Counters, Recessed Lighting, Separate Shower, Smooth Ceilings, Tray Ceiling(s), Walk-In Closet(s), Walk-In Shower
- Flooring: Carpet, Vinyl, Tile, Varies
- Windows: Blinds, Double Pane Windows
- Number of fireplaces: 1
- Fireplace features: Family Room, Gas Log
- Common walls with other units/homes: No Common Walls
Interior area
- Total structure area: 2,903
- Total interior livable area: 2,903 sqft
- Finished area above ground: 2,903
- Finished area below ground: 0
Property
Parking
- Total spaces: 5
- Parking features: Attached, Garage Faces Front, Inside Entrance
- Attached garage spaces: 2
- Uncovered spaces: 3
Features
- Levels: One and One Half
- Stories: 2
- Patio & porch: Front Porch, Patio, Porch
- Exterior features: Fenced Yard, Rain Gutters
- Pool features: Community
- Spa features: None
- Fencing: Back Yard, Fenced, Partial, Other
- Has view: Yes
- View description: Neighborhood, Trees/Woods
Lot
- Size: 7,405 sqft
- Dimensions: 63 x 120 x 62 x 120
- Features: Cleared
Details
- Additional structures: None
- Parcel number: 0648427225
- Special conditions: Standard
Construction
Type & style
- Home type: SingleFamily
- Architectural style: Cape Cod
- Property subtype: Single Family Residence, Residential
Materials
- Board & Batten Siding, Fiber Cement, Shake Siding, Stone Veneer
- Foundation: Slab
- Roof: Shingle
Condition
- New construction: No
- Year built: 2022
- Major remodel year: 2022
Details
- Builder name: McAdams
Utilities & green energy
- Sewer: Public Sewer
- Water: Public
- Utilities for property: Cable Available, Electricity Connected, Natural Gas Connected, Phone Available, Sewer Connected, Water Connected
Community & neighborhood
Community
- Community features: Clubhouse, Playground, Pool, Sidewalks
Location
- Region: Holly Springs
- Subdivision: Honeycutt Farm
HOA & financial
HOA
- Has HOA: Yes
- HOA fee: $90 monthly
- Amenities included: Clubhouse, Dog Park, Maintenance Grounds, Park, Playground, Pond Year Round, Pool, Trail(s)
- Services included: Maintenance Grounds, Storm Water Maintenance
Other financial information
- Additional fee information: Second HOA Fee $75 Monthly
Other
Other facts
- Road surface type: Paved
Price history
| Date | Event | Price |
|---|---|---|
| 9/8/2025 | Sold | $645,000-2.3%$222/sqft |
Source: | ||
| 7/14/2025 | Pending sale | $660,000$227/sqft |
Source: | ||
| 6/26/2025 | Price change | $660,000-2.9%$227/sqft |
Source: | ||
| 5/21/2025 | Price change | $680,000-2.2%$234/sqft |
Source: | ||
| 4/30/2025 | Listed for sale | $695,000+8.4%$239/sqft |
Source: | ||
Public tax history
| Year | Property taxes | Tax assessment |
|---|---|---|
| 2025 | $5,274 +0.4% | $610,492 |
| 2024 | $5,252 +8.7% | $610,492 +36.9% |
| 2023 | $4,831 +1486.4% | $446,023 +586.2% |
Find assessor info on the county website
Neighborhood: 27540
Nearby schools
GreatSchools rating
- 9/10Buckhorn Creek ElementaryGrades: PK-5Distance: 0.6 mi
- 10/10Holly Grove Middle SchoolGrades: 6-8Distance: 0.5 mi
- 9/10Holly Springs HighGrades: 9-12Distance: 0.2 mi
Schools provided by the listing agent
- Elementary: Wake - Buckhorn Creek
- Middle: Wake - Holly Grove
- High: Wake - Holly Springs
Source: Doorify MLS. This data may not be complete. We recommend contacting the local school district to confirm school assignments for this home.
Get a cash offer in 3 minutes
Find out how much your home could sell for in as little as 3 minutes with a no-obligation cash offer.
Estimated market value
$646,900
Get a cash offer in 3 minutes
Find out how much your home could sell for in as little as 3 minutes with a no-obligation cash offer.
Estimated market value
$646,900


