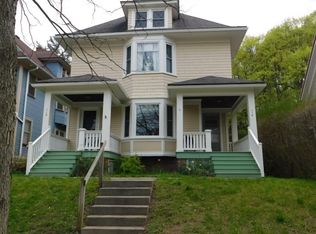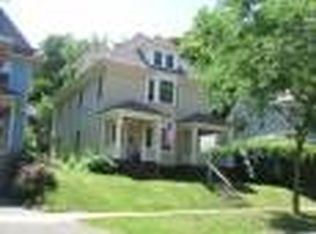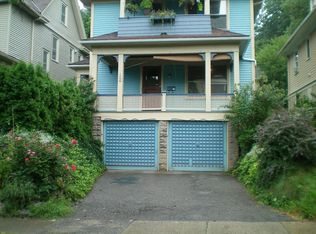OPEN SATURDAY 3/17, 11:30 am - 1:30 pm! INCREDIBLE OPPORTUNITY to own a Rochester Beauty! 3 Beds, 1.5 bath Home on a Lovely street in the walkable UPPER MONROE neighborhood. SPECTACULAR VIEWS of Wooded Pinnacle Hill! CHARACTER & CHARM will WOW you! Natural Woodwork thru-out w/ unique & stunning features! Enclosed 3 Season Room: perfect for relaxing! Large dining area w/ bay windows & tons of Natural Light! Living room w/ charming stained & leaded glass. Hardwoods thru-out! Kitchen is Spacious & features details seen only in this home! Era inspired Ornate ceilings, arched door frames and corner window sink to name a few! Upstairs = 3 bedrooms, REMODELED Full Bath (2015) & Walk-out Roof Top DECK! Pull down stair attic access. Basement has great space. NEW Boiler (2012). Privacy Fenced yard!
This property is off market, which means it's not currently listed for sale or rent on Zillow. This may be different from what's available on other websites or public sources.


