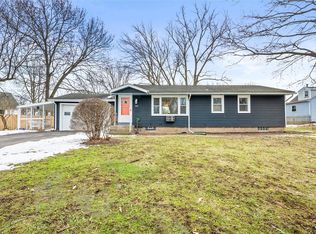Closed
$298,000
116 Aleta Dr, Rochester, NY 14623
4beds
1,906sqft
Single Family Residence
Built in 1958
0.41 Acres Lot
$315,000 Zestimate®
$156/sqft
$2,519 Estimated rent
Maximize your home sale
Get more eyes on your listing so you can sell faster and for more.
Home value
$315,000
$290,000 - $343,000
$2,519/mo
Zestimate® history
Loading...
Owner options
Explore your selling options
What's special
Beautiful over 1900 SF 4 beds 2 full bath Henrietta Cape Cod w/ an attached garage. This welcoming home has been completely updated and meticulously maintained! 1st Floor new vinyl plank floor '21, Updated Kitchen '19, stainless steel appliances, countertops, backsplash, flooring, sink, breakfast bar with tons of storage. Spacious Dining Room with built in buffet / bar. Living Room- updates in '21 carpet, vinyl windows and sliding glass door to deck, two 1st floor bedrooms both have new carpet. HUGE 1st floor remodeled bathroom '20 has its own 50 gallon HWT, deep soaker tub, vanity w/ double sinks, LED mirror, spa sprayers & blue tooth speaker/ light/ fan. Upstairs has two bedrooms, a full bathroom, two new vinyl windows '24. A second HWT 40 gallon for the upstairs bath, DW & Laundry. Central AC, BRAND NEW Partially Finished Basement '24, Almost a 1/2 Acre corner lot with a fully fenced in portion of the yard, shed & deck '19 just painted '24, Roof '06 and driveway redone '17 & resealed in 24. LOCATION is spectacular, .41 acre corner lot, walking distance to the high school and 5 minutes to Wegmans and tons of shopping! Delayed Negotiations Wednesday November 6th 2024 @9am
Zillow last checked: 8 hours ago
Listing updated: December 13, 2024 at 01:16pm
Listed by:
Dawn V. Nowak 585-317-7749,
Keller Williams Realty Greater Rochester
Bought with:
Anthony Hamilton, 10401301759
eXp Realty, LLC
Source: NYSAMLSs,MLS#: R1573061 Originating MLS: Rochester
Originating MLS: Rochester
Facts & features
Interior
Bedrooms & bathrooms
- Bedrooms: 4
- Bathrooms: 2
- Full bathrooms: 2
- Main level bathrooms: 1
- Main level bedrooms: 2
Heating
- Gas
Cooling
- Central Air
Appliances
- Included: Dishwasher, Electric Oven, Electric Range, Gas Water Heater, Microwave, Refrigerator
- Laundry: In Basement
Features
- Breakfast Bar, Separate/Formal Dining Room, Separate/Formal Living Room, Living/Dining Room, Pantry, Sliding Glass Door(s), Bedroom on Main Level
- Flooring: Carpet, Tile, Varies, Vinyl
- Doors: Sliding Doors
- Basement: Finished,Partial
- Has fireplace: No
Interior area
- Total structure area: 1,906
- Total interior livable area: 1,906 sqft
Property
Parking
- Total spaces: 1
- Parking features: Attached, Garage, Driveway, Other
- Attached garage spaces: 1
Features
- Patio & porch: Deck
- Exterior features: Blacktop Driveway, Deck, Fence
- Fencing: Partial
Lot
- Size: 0.41 Acres
- Dimensions: 143 x 120
- Features: Irregular Lot, Residential Lot
Details
- Additional structures: Shed(s), Storage
- Parcel number: 2632001761000002019000
- Special conditions: Standard
Construction
Type & style
- Home type: SingleFamily
- Architectural style: Cape Cod
- Property subtype: Single Family Residence
Materials
- Vinyl Siding, Copper Plumbing
- Foundation: Block
- Roof: Asphalt
Condition
- Resale
- Year built: 1958
Utilities & green energy
- Electric: Circuit Breakers
- Sewer: Connected
- Water: Connected, Public
- Utilities for property: Cable Available, High Speed Internet Available, Sewer Connected, Water Connected
Community & neighborhood
Location
- Region: Rochester
- Subdivision: Camelot Hills Sec 03-A
Other
Other facts
- Listing terms: Cash,Conventional,FHA,VA Loan
Price history
| Date | Event | Price |
|---|---|---|
| 12/13/2024 | Sold | $298,000+32.5%$156/sqft |
Source: | ||
| 11/7/2024 | Pending sale | $224,900$118/sqft |
Source: | ||
| 10/31/2024 | Listed for sale | $224,900+30.8%$118/sqft |
Source: | ||
| 7/11/2019 | Sold | $172,000+1.2%$90/sqft |
Source: | ||
| 6/18/2019 | Pending sale | $169,900$89/sqft |
Source: Keller Williams Realty GR #R1187296 Report a problem | ||
Public tax history
| Year | Property taxes | Tax assessment |
|---|---|---|
| 2024 | -- | $253,100 |
| 2023 | -- | $253,100 +13% |
| 2022 | -- | $224,000 +30.2% |
Find assessor info on the county website
Neighborhood: 14623
Nearby schools
GreatSchools rating
- 7/10Floyd S Winslow Elementary SchoolGrades: PK-3Distance: 0.5 mi
- 4/10Charles H Roth Middle SchoolGrades: 7-9Distance: 1.5 mi
- 7/10Rush Henrietta Senior High SchoolGrades: 9-12Distance: 0.4 mi
Schools provided by the listing agent
- District: Rush-Henrietta
Source: NYSAMLSs. This data may not be complete. We recommend contacting the local school district to confirm school assignments for this home.
