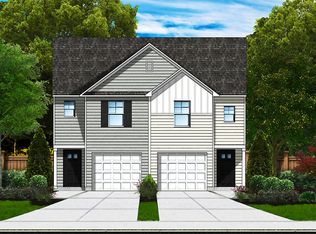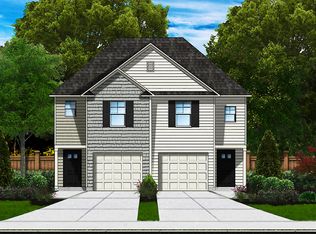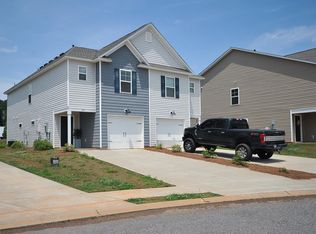Sold for $218,500
$218,500
116 Adger Rd, Pendleton, SC 29670
3beds
1,456sqft
Townhouse, Residential
Built in 2022
7,840.8 Square Feet Lot
$225,300 Zestimate®
$150/sqft
$1,789 Estimated rent
Home value
$225,300
Estimated sales range
Not available
$1,789/mo
Zestimate® history
Loading...
Owner options
Explore your selling options
What's special
UPDATES GALORE! This home was built with many features the newer ones in the neighborhood may not have. Come take a look! When you enter, you will see the DROP ZONE bench and hooks the seller added, then head into the great room that boasts TWO transom style WINDOWS for lots of light without losing wall space for furnishings. The downstairs has upgraded vinyl wood flooring & the kitchen has STAINLESS APPLIANCES, LARGE L-SHAPED counter with room for BARSTOOLS as well as the TRUE breakfast area!(The fridge stays for the new buyer). The seller added lovely floating shelves in the breakfast room and a new light fixture. Backyard is peaceful and has a patio to enjoy. One of the main features of this home is the STORAGE!The kitchen cabinets and pantry/ closets in all bedrooms are oversized, and you will LOVE the primary bedroom closets (TWO). The 2 other bedrooms upstairs have a jack n jill bath and great linen closet. This home is like new and was not lived in full time .(SHORT TERM RENTALS ARE ALLOWED). Driveway is double sized and longer than many so can hold lots of cars! Neighborhood has great places to walk, sidewalks, street lights, pool, common area with covered PAVILION to enjoy. The home was built with a Honeywell Home Automation System with audio docking station and speakers. This home is very energy efficient too! = low utility bills! Come live half way between Clemson and I-85 for easy access to all this area has! Pendleton area just off 76 behind new shopping and restaurants. Near Tri-County too! Fast growing area!
Zillow last checked: 8 hours ago
Listing updated: July 08, 2025 at 12:02pm
Listed by:
Wendy Carnes 864-430-5997,
RE/MAX Results Greenville
Bought with:
Cory Autrey
BHHS C Dan Joyner - Augusta Rd
Source: Greater Greenville AOR,MLS#: 1548983
Facts & features
Interior
Bedrooms & bathrooms
- Bedrooms: 3
- Bathrooms: 3
- Full bathrooms: 2
- 1/2 bathrooms: 1
Primary bedroom
- Area: 180
- Dimensions: 15 x 12
Bedroom 2
- Area: 120
- Dimensions: 12 x 10
Bedroom 3
- Area: 120
- Dimensions: 12 x 10
Primary bathroom
- Features: Full Bath, Shower Only, Walk-In Closet(s), Multiple Closets
- Level: Second
Family room
- Area: 221
- Dimensions: 17 x 13
Kitchen
- Area: 120
- Dimensions: 12 x 10
Heating
- Natural Gas
Cooling
- Central Air, Electric, Heat Pump
Appliances
- Included: Dishwasher, Disposal, Refrigerator, Range, Microwave, Gas Water Heater, Tankless Water Heater
- Laundry: 2nd Floor, Laundry Closet
Features
- Ceiling Fan(s), Ceiling Smooth, Granite Counters, Open Floorplan, Walk-In Closet(s), Pantry
- Flooring: Carpet, Luxury Vinyl
- Windows: Tilt Out Windows, Vinyl/Aluminum Trim, Insulated Windows
- Basement: None
- Has fireplace: No
- Fireplace features: None
Interior area
- Total structure area: 1,456
- Total interior livable area: 1,456 sqft
Property
Parking
- Total spaces: 1
- Parking features: Attached, Garage Door Opener, Paved, Concrete
- Attached garage spaces: 1
- Has uncovered spaces: Yes
Features
- Levels: Two
- Stories: 2
- Patio & porch: Patio, Front Porch
Lot
- Size: 7,840 sqft
- Features: Sidewalk, Sprklr In Grnd-Partial Yd, 1/2 Acre or Less
- Topography: Level
Details
- Parcel number: 0410801079000
Construction
Type & style
- Home type: Townhouse
- Architectural style: Traditional
- Property subtype: Townhouse, Residential
Materials
- Vinyl Siding
- Foundation: Slab
- Roof: Architectural
Condition
- Year built: 2022
Details
- Builder model: Drayton
- Builder name: Great Southern Homes
Utilities & green energy
- Sewer: Public Sewer
- Water: Public
- Utilities for property: Cable Available, Underground Utilities
Community & neighborhood
Security
- Security features: Smoke Detector(s), Prewired
Community
- Community features: Common Areas, Street Lights, Pool, Sidewalks, Lawn Maintenance
Location
- Region: Pendleton
- Subdivision: Champions Village at Cherry Hill
Price history
| Date | Event | Price |
|---|---|---|
| 7/8/2025 | Sold | $218,500-1.6%$150/sqft |
Source: | ||
| 6/3/2025 | Pending sale | $222,000$152/sqft |
Source: | ||
| 6/1/2025 | Listing removed | $222,000$152/sqft |
Source: | ||
| 5/4/2025 | Price change | $222,000-2.2%$152/sqft |
Source: | ||
| 3/26/2025 | Price change | $227,000-2.6%$156/sqft |
Source: | ||
Public tax history
Tax history is unavailable.
Neighborhood: 29670
Nearby schools
GreatSchools rating
- 8/10Pendleton Elementary SchoolGrades: PK-6Distance: 2.2 mi
- 9/10Riverside Middle SchoolGrades: 7-8Distance: 2.1 mi
- 6/10Pendleton High SchoolGrades: 9-12Distance: 0.9 mi
Schools provided by the listing agent
- Elementary: Pendleton
- Middle: Riverside
- High: Pendleton
Source: Greater Greenville AOR. This data may not be complete. We recommend contacting the local school district to confirm school assignments for this home.
Get a cash offer in 3 minutes
Find out how much your home could sell for in as little as 3 minutes with a no-obligation cash offer.
Estimated market value$225,300
Get a cash offer in 3 minutes
Find out how much your home could sell for in as little as 3 minutes with a no-obligation cash offer.
Estimated market value
$225,300


