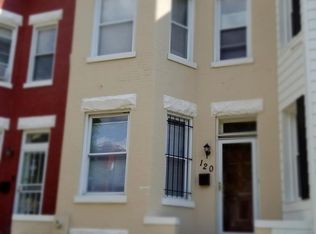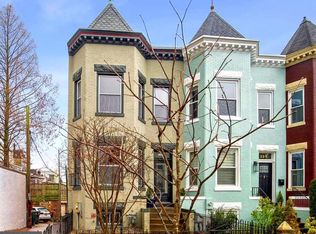Sold for $925,000 on 11/08/24
$925,000
116 Adams St NW, Washington, DC 20001
3beds
2,144sqft
Townhouse
Built in 1909
2,426 Square Feet Lot
$933,100 Zestimate®
$431/sqft
$4,203 Estimated rent
Home value
$933,100
$868,000 - $998,000
$4,203/mo
Zestimate® history
Loading...
Owner options
Explore your selling options
What's special
Located in the heart of the historic Ledroit Park district, this charming rowhouse at 116 Adams Street NW seamlessly blends classic architecture with modern amenities. The property exudes character and elegance, showcasing high ceilings, hardwood floors, and beautifully preserved features such as pocket doors and a stunning fireplace mantle. ### Key Features: - **Historic District Charm**: Situated in the Ledroit Park historic district, this home reflects the neighborhood's rich heritage and architectural significance. - **Spacious Interior**: The home boasts three bedrooms and one full bathroom on the third floor, offering ample space for family living. - **Large Kitchen**: A generously sized kitchen provides an ideal space for cooking and entertaining. - **Au Pair Suite**: Includes an au pair suite complete with a kitchenette and full bath, perfect for guests or extended family. - **Outdoor Space**: A huge yard with a big deck provides an excellent venue for outdoor gatherings. The property also includes two off-street parking spaces, a rare find in this area. - **Proximity to Amenities**: Just blocks away from the new Reservoir Park Recreation Center, which features an indoor pool, fitness rooms, and a playground. This Ledroit Park rowhouse offers a unique blend of historic charm and modern convenience, making it an ideal choice for those seeking a vibrant, community-focused lifestyle.
Zillow last checked: 8 hours ago
Listing updated: November 08, 2024 at 06:11am
Listed by:
Michele Collison 202-669-4306,
Long & Foster Real Estate, Inc.
Bought with:
Parker McCarthy, SP200202899
Compass
Source: Bright MLS,MLS#: DCDC2161126
Facts & features
Interior
Bedrooms & bathrooms
- Bedrooms: 3
- Bathrooms: 2
- Full bathrooms: 2
Basement
- Area: 786
Heating
- Radiator, Natural Gas
Cooling
- Window Unit(s), Electric
Appliances
- Included: Gas Water Heater
Features
- Ceiling Fan(s)
- Flooring: Wood
- Basement: Connecting Stairway
- Has fireplace: No
Interior area
- Total structure area: 2,358
- Total interior livable area: 2,144 sqft
- Finished area above ground: 1,572
- Finished area below ground: 572
Property
Parking
- Total spaces: 2
- Parking features: Off Street
Accessibility
- Accessibility features: None
Features
- Levels: Three
- Stories: 3
- Pool features: None
Lot
- Size: 2,426 sqft
- Features: Urban Land-Sassafras-Chillum
Details
- Additional structures: Above Grade, Below Grade
- Parcel number: 3122//0032
- Zoning: R-F1
- Special conditions: Standard
Construction
Type & style
- Home type: Townhouse
- Architectural style: Colonial
- Property subtype: Townhouse
Materials
- Brick
- Foundation: Brick/Mortar
Condition
- New construction: No
- Year built: 1909
Utilities & green energy
- Sewer: Public Sewer
- Water: Public
Community & neighborhood
Location
- Region: Washington
- Subdivision: Ledroit Park
Other
Other facts
- Listing agreement: Exclusive Right To Sell
- Ownership: Fee Simple
Price history
| Date | Event | Price |
|---|---|---|
| 11/8/2024 | Sold | $925,000$431/sqft |
Source: | ||
| 10/15/2024 | Contingent | $925,000$431/sqft |
Source: | ||
| 9/27/2024 | Listed for sale | $925,000$431/sqft |
Source: | ||
| 7/16/2022 | Listing removed | -- |
Source: Zillow Rental Network Premium | ||
| 7/9/2022 | Listed for rent | $3,300$2/sqft |
Source: Zillow Rental Network Premium | ||
Public tax history
| Year | Property taxes | Tax assessment |
|---|---|---|
| 2025 | $8,018 +11.5% | $943,240 +1.1% |
| 2024 | $7,192 +6.4% | $933,130 +3.5% |
| 2023 | $6,758 +9.3% | $901,580 +4.6% |
Find assessor info on the county website
Neighborhood: Bloomingdale
Nearby schools
GreatSchools rating
- 3/10Langley Elementary SchoolGrades: PK-5Distance: 0.5 mi
- 3/10McKinley Middle SchoolGrades: 6-8Distance: 0.6 mi
- 3/10Dunbar High SchoolGrades: 9-12Distance: 0.9 mi
Schools provided by the listing agent
- District: District Of Columbia Public Schools
Source: Bright MLS. This data may not be complete. We recommend contacting the local school district to confirm school assignments for this home.

Get pre-qualified for a loan
At Zillow Home Loans, we can pre-qualify you in as little as 5 minutes with no impact to your credit score.An equal housing lender. NMLS #10287.
Sell for more on Zillow
Get a free Zillow Showcase℠ listing and you could sell for .
$933,100
2% more+ $18,662
With Zillow Showcase(estimated)
$951,762
