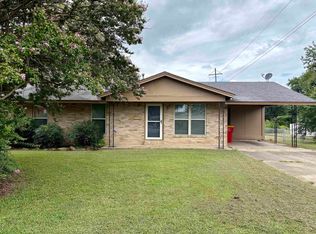3 BED, 2 FULL BATH, attached carport, detached 2 car garage with additional storeroom, oversized lot, fenced backyard with fire pit, recently remodeled, new appliances, open concept, centrally located close to schools/shopping/restaurants, freshly landscaped, smart home capable, move in ready. Come quickly! Foundation - CrawlSpace 1 DETACHED GARAGE (2 cars) 1 ATTACHED CARPORT (1 car)
This property is off market, which means it's not currently listed for sale or rent on Zillow. This may be different from what's available on other websites or public sources.

