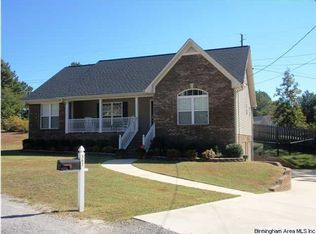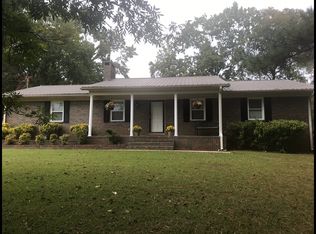Sold for $260,000 on 06/27/24
$260,000
116 Abbey Rd, Warrior, AL 35180
3beds
1,694sqft
Single Family Residence
Built in 2003
0.7 Acres Lot
$266,000 Zestimate®
$153/sqft
$1,723 Estimated rent
Home value
$266,000
$194,000 - $372,000
$1,723/mo
Zestimate® history
Loading...
Owner options
Explore your selling options
What's special
3 bedroom, 2 bath, with TWO bonus rooms and a NEW ROOF!!! This beautiful home is in Hayden school district and located 5 minutes from I-65. The front door leads to a large living room with vaulted ceilings. Dine-in kitchen with plenty of cabinet/counter space and stainless appliances. Large laundry room/pantry area. Master suite with private bath and walk-in closet. Split bedroom design with 2 bedrooms and a full bath on the opposite side of the home. Downstairs you will find a large bonus room. This space would be perfect for a home gym, office, or "man cave." There is also another bonus room downstairs with a closet. This would be perfect for a 4th bedroom or could be used for more storage space. Large 2 car basement garage. Enjoy your summer evenings relaxing on the covered back deck overlooking the HUGE backyard. Book your showing of this beautiful home today!
Zillow last checked: 8 hours ago
Listing updated: June 27, 2024 at 07:56pm
Listed by:
Andrea Rouse 205-542-2369,
RE/MAX on Main
Bought with:
Brooke Kimbrel
Keller Williams Metro South
Source: GALMLS,MLS#: 21387817
Facts & features
Interior
Bedrooms & bathrooms
- Bedrooms: 3
- Bathrooms: 2
- Full bathrooms: 2
Primary bedroom
- Level: First
Bedroom 1
- Level: First
Bedroom 2
- Level: First
Primary bathroom
- Level: First
Bathroom 1
- Level: First
Kitchen
- Features: Laminate Counters
- Level: First
Living room
- Level: First
Basement
- Area: 0
Heating
- Central
Cooling
- Central Air
Appliances
- Included: Dishwasher, Microwave, Electric Oven, Refrigerator, Electric Water Heater
- Laundry: Electric Dryer Hookup, Washer Hookup, Main Level, Laundry Room, Laundry (ROOM), Yes
Features
- None, Cathedral/Vaulted, Linen Closet, Split Bedrooms, Tub/Shower Combo, Walk-In Closet(s)
- Flooring: Carpet, Laminate
- Basement: Full,Partially Finished,Block
- Attic: Other,Yes
- Has fireplace: No
Interior area
- Total interior livable area: 1,694 sqft
- Finished area above ground: 1,694
- Finished area below ground: 0
Property
Parking
- Total spaces: 2
- Parking features: Driveway, Garage Faces Side
- Garage spaces: 2
- Has uncovered spaces: Yes
Features
- Levels: One
- Stories: 1
- Patio & porch: Covered (DECK), Open (DECK), Deck
- Exterior features: None
- Pool features: None
- Has view: Yes
- View description: None
- Waterfront features: No
Lot
- Size: 0.70 Acres
Details
- Parcel number: 2209300000014.013
- Special conditions: N/A
Construction
Type & style
- Home type: SingleFamily
- Property subtype: Single Family Residence
Materials
- Vinyl Siding
- Foundation: Basement
Condition
- Year built: 2003
Utilities & green energy
- Sewer: Septic Tank
- Water: Public
Community & neighborhood
Location
- Region: Warrior
- Subdivision: None
Price history
| Date | Event | Price |
|---|---|---|
| 6/27/2024 | Sold | $260,000+4%$153/sqft |
Source: | ||
| 6/8/2024 | Contingent | $249,900$148/sqft |
Source: | ||
| 6/5/2024 | Listed for sale | $249,900+72.3%$148/sqft |
Source: | ||
| 3/12/2018 | Sold | $145,000-3.3%$86/sqft |
Source: | ||
| 2/8/2018 | Pending sale | $149,900$88/sqft |
Source: White Real Estate Inc. #806052 Report a problem | ||
Public tax history
| Year | Property taxes | Tax assessment |
|---|---|---|
| 2024 | $667 +10% | $22,300 +9.1% |
| 2023 | $606 +18.9% | $20,440 +16.9% |
| 2022 | $510 | $17,480 +10.1% |
Find assessor info on the county website
Neighborhood: 35180
Nearby schools
GreatSchools rating
- 9/10Hayden Elementary SchoolGrades: 3-4Distance: 1.2 mi
- 6/10Hayden High SchoolGrades: 8-12Distance: 1.4 mi
- 10/10Hayden Primary SchoolGrades: PK-2Distance: 1.2 mi
Schools provided by the listing agent
- Elementary: Hayden
- Middle: Hayden
- High: Hayden
Source: GALMLS. This data may not be complete. We recommend contacting the local school district to confirm school assignments for this home.
Get a cash offer in 3 minutes
Find out how much your home could sell for in as little as 3 minutes with a no-obligation cash offer.
Estimated market value
$266,000
Get a cash offer in 3 minutes
Find out how much your home could sell for in as little as 3 minutes with a no-obligation cash offer.
Estimated market value
$266,000

