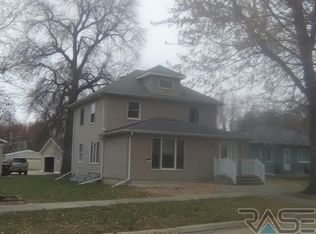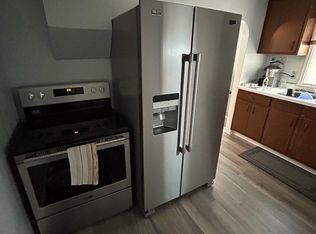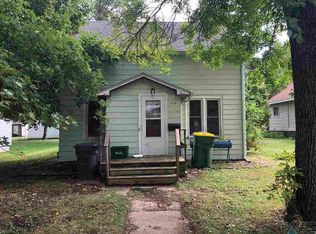Sold for $70,000 on 05/15/25
$70,000
116 6th St E, Jasper, MN 56144
2beds
770sqft
SingleFamily
Built in 1890
7,501 Square Feet Lot
$70,100 Zestimate®
$91/sqft
$985 Estimated rent
Home value
$70,100
Estimated sales range
Not available
$985/mo
Zestimate® history
Loading...
Owner options
Explore your selling options
What's special
Looking for an affordable small town home for year around or just for the summer? This cozy home has a newer flooring, nearly all new windows, updated furnace and a/c and electrical service. Convenient main floor laundry, new light fixtures, gutters and fenced yard and a finished garage with work area and off street parking. Jasper MN is a short drive to Sioux Falls and just minutes to Pipestone or Luverne. Lease purchase or contract for deed are not available for this property.
Facts & features
Interior
Bedrooms & bathrooms
- Bedrooms: 2
- Bathrooms: 1
- Full bathrooms: 1
Heating
- Gas
Cooling
- Central
Appliances
- Included: Refrigerator
Features
- Master Bed Main Level, Main Floor Laundry
- Flooring: Carpet, Laminate, Linoleum / Vinyl
- Basement: Partial
Interior area
- Total interior livable area: 770 sqft
Property
Parking
- Total spaces: 1
- Parking features: Garage - Detached
Features
- Exterior features: Wood
Lot
- Size: 7,501 sqft
Details
- Parcel number: 176001210
Construction
Type & style
- Home type: SingleFamily
Materials
- Roof: Composition
Condition
- Year built: 1890
Utilities & green energy
- Sewer: City Sewer
Community & neighborhood
Location
- Region: Jasper
Other
Other facts
- Class: RESIDENTIAL
- Sale/Rent: For Sale
- Basement: Partial
- Exterior: Wood
- Roof: Shingle Composition
- Sewer: City Sewer
- Site Features: Shade Trees, Gravel Drive, Privacy Fence
- Cooling: One Central Air Unit
- Taxes Reflect: Owner Occupied
- Equipment: Electric Oven/Range, Refrigerator
- Water: City Water
- Living Room Level: Main
- Master Bedroom Level: Main
- Kitchen Level: Main
- Floors: Carpet, Vinyl, Laminate
- Foundation: Block
- Garage Type: Detached
- Heating: Central Natural Gas
- Interior Features: Master Bed Main Level, Main Floor Laundry
- Lot Description: City Lot
- Streets: Curb and Gutter, Public Maintenance
- Garage Amenities: Oversized
- Bedroom Two Level: Main
- Style: Ranch
- Extra Room One Level: Main
- Water Heater: Electric
- Status: Active - Contingent Misc
- Legal Description: LOT 2 BLK 32 SHERMAN'S ADD
- Parcel ID #: 17.600.1210
Price history
| Date | Event | Price |
|---|---|---|
| 5/15/2025 | Sold | $70,000+43.1%$91/sqft |
Source: Public Record | ||
| 7/10/2020 | Sold | $48,925-0.2%$64/sqft |
Source: | ||
| 5/5/2020 | Listed for sale | $49,000$64/sqft |
Source: Keller Williams Realty-SF #22002441 | ||
| 9/21/2019 | Listing removed | $49,000$64/sqft |
Source: Keller Williams Realty Sioux Falls SD #21805834 | ||
| 9/17/2018 | Listed for sale | $49,000+28.9%$64/sqft |
Source: Keller Williams Realty-SF #21805834 | ||
Public tax history
| Year | Property taxes | Tax assessment |
|---|---|---|
| 2024 | $388 +3.2% | $50,900 +24.8% |
| 2023 | $376 -4.6% | $40,800 +14.3% |
| 2022 | $394 +0.5% | $35,700 |
Find assessor info on the county website
Neighborhood: 56144
Nearby schools
GreatSchools rating
- 5/10Hill Elementary SchoolGrades: PK-5Distance: 10.5 mi
- 3/10Pipestone Middle SchoolGrades: 6-8Distance: 10.5 mi
- 5/10Pipestone Senior High SchoolGrades: 9-12Distance: 10.5 mi
Schools provided by the listing agent
- Elementary: Minneota ES
- Middle: Minneota MS
- High: Minneota HS
- District: Minnesota
Source: The MLS. This data may not be complete. We recommend contacting the local school district to confirm school assignments for this home.

Get pre-qualified for a loan
At Zillow Home Loans, we can pre-qualify you in as little as 5 minutes with no impact to your credit score.An equal housing lender. NMLS #10287.


