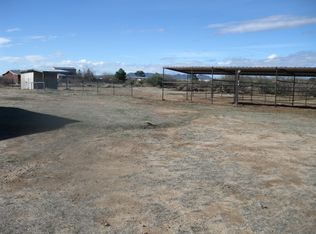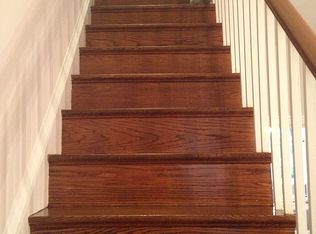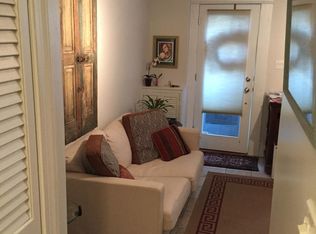Sold for $1,600,000 on 06/20/25
$1,600,000
116 5th St SE, Washington, DC 20003
4beds
2,631sqft
Townhouse
Built in 1908
1,576 Square Feet Lot
$1,589,700 Zestimate®
$608/sqft
$6,508 Estimated rent
Home value
$1,589,700
$1.49M - $1.69M
$6,508/mo
Zestimate® history
Loading...
Owner options
Explore your selling options
What's special
Discover timeless charm and modern comfort in this picturesque Capitol Hill residence, nestled on a serene tree-lined street. Built in 1908, this elegant 4-bedroom, 3.5-bathroom home offers over 2,630 square feet of beautifully finished living space across three levels. >> From the inviting front garden to the expansive backyard, this home is ideal for relaxing, entertaining, and enjoying city living. Step through original French doors into a light-filled vestibule where 10-foot ceilings, original hardwood floors, and custom trim work evoke the home’s historic roots. >> The open-concept main level features a spacious living room with a striking bay window and a formal dining area adorned with a crystal chandelier and vintage tin wallpaper. The well-appointed kitchen is a chef’s dream, boasting stainless steel appliances, granite countertops, a generous breakfast bar for four, and direct access to the private backyard. A convenient powder room and a washer/dryer complete this level. >> Upstairs, the sun-drenched Primary Suite offers a peaceful retreat with a bay window and a luxurious ensuite bath. Two additional bedrooms—one with its own private deck—share a stylish full bathroom. >> The versatile lower level, with private entrances, provides a flexible layout ideal for a den, in-law suite, or potential rental unit. This space includes a kitchenette, a third full bath, and a utility room with ample storage and a second laundry. >> Recent updates include HVAC/split system, cooktop, and dishwasher (2024). >> Ideally located just blocks from the Capitol, Metro, Eastern Market, Union Station, Stanton Park, neighborhood shops and dining, and in-bounds for Brent Elementary—this exceptional home combines the best of historic elegance and modern living in an unbeatable location.
Zillow last checked: 8 hours ago
Listing updated: June 22, 2025 at 02:44am
Listed by:
Sheri Grant 703-405-1016,
TTR Sotheby's International Realty
Bought with:
Olivia Colligan, 0225251777
Compass
Source: Bright MLS,MLS#: DCDC2194592
Facts & features
Interior
Bedrooms & bathrooms
- Bedrooms: 4
- Bathrooms: 4
- Full bathrooms: 3
- 1/2 bathrooms: 1
- Main level bathrooms: 1
Primary bedroom
- Features: Attached Bathroom, Flooring - HardWood, Recessed Lighting, Lighting - Pendants, Window Treatments
- Level: Upper
Bedroom 2
- Features: Balcony Access, Flooring - HardWood, Recessed Lighting, Window Treatments
- Level: Upper
Bedroom 3
- Features: Built-in Features, Flooring - HardWood, Window Treatments
- Level: Upper
Bedroom 4
- Features: Built-in Features, Flooring - Luxury Vinyl Tile, Recessed Lighting, Window Treatments, Wet Bar
- Level: Lower
Primary bathroom
- Features: Bathroom - Tub Shower, Flooring - Marble
- Level: Upper
Bathroom 2
- Features: Bathroom - Tub Shower, Flooring - Marble, Window Treatments
- Level: Upper
Bathroom 3
- Features: Bathroom - Stall Shower, Flooring - Ceramic Tile
- Level: Lower
Breakfast room
- Features: Flooring - HardWood, Breakfast Bar, Window Treatments
- Level: Main
Dining room
- Features: Flooring - HardWood
- Level: Main
Half bath
- Level: Main
Kitchen
- Features: Granite Counters, Double Sink, Window Treatments, Wet Bar, Flooring - HardWood, Recessed Lighting
- Level: Main
Laundry
- Level: Lower
Laundry
- Level: Main
Living room
- Features: Flooring - HardWood, Recessed Lighting, Window Treatments
- Level: Main
Heating
- Forced Air, Natural Gas
Cooling
- Central Air, Electric
Appliances
- Included: Dishwasher, Disposal, Microwave, Dryer, Extra Refrigerator/Freezer, Refrigerator, Washer, Exhaust Fan, Cooktop, Stainless Steel Appliance(s), Water Heater, Down Draft, Oven, Washer/Dryer Stacked, Gas Water Heater
- Laundry: In Basement, Main Level, Laundry Room
Features
- Bathroom - Stall Shower, Bathroom - Tub Shower, Built-in Features, Ceiling Fan(s), Recessed Lighting, Bar, Wainscotting, Dining Area, Kitchen - Gourmet, Kitchen - Galley, Primary Bath(s), Kitchenette, Breakfast Area, 9'+ Ceilings, Paneled Walls
- Flooring: Hardwood, Luxury Vinyl, Wood
- Doors: Double Entry, French Doors
- Windows: Transom, Double Hung, Skylight(s), Bay/Bow, Window Treatments
- Basement: Finished,Interior Entry,Exterior Entry
- Has fireplace: No
Interior area
- Total structure area: 2,631
- Total interior livable area: 2,631 sqft
- Finished area above ground: 1,786
- Finished area below ground: 845
Property
Parking
- Parking features: On Street
- Has uncovered spaces: Yes
Accessibility
- Accessibility features: None
Features
- Levels: Three
- Stories: 3
- Patio & porch: Deck, Patio
- Pool features: None
- Fencing: Wrought Iron,Wood
Lot
- Size: 1,576 sqft
- Features: Urban Land-Sassafras-Chillum
Details
- Additional structures: Above Grade, Below Grade
- Parcel number: 0842//0025
- Zoning: RF-3
- Special conditions: Standard
Construction
Type & style
- Home type: Townhouse
- Architectural style: Victorian
- Property subtype: Townhouse
Materials
- Brick
- Foundation: Permanent
Condition
- New construction: No
- Year built: 1908
Utilities & green energy
- Sewer: Public Sewer
- Water: Public
Community & neighborhood
Security
- Security features: Main Entrance Lock, Smoke Detector(s)
Location
- Region: Washington
- Subdivision: Capitol Hill
Other
Other facts
- Listing agreement: Exclusive Right To Sell
- Ownership: Fee Simple
Price history
| Date | Event | Price |
|---|---|---|
| 6/20/2025 | Sold | $1,600,000-2.1%$608/sqft |
Source: | ||
| 5/16/2025 | Contingent | $1,635,000$621/sqft |
Source: | ||
| 5/1/2025 | Listed for sale | $1,635,000+35.1%$621/sqft |
Source: | ||
| 3/10/2018 | Sold | $1,210,000-3.2%$460/sqft |
Source: Public Record Report a problem | ||
| 3/6/2018 | Pending sale | $1,250,000$475/sqft |
Source: Washington Capitol Hill #1005198187 Report a problem | ||
Public tax history
| Year | Property taxes | Tax assessment |
|---|---|---|
| 2025 | $12,063 +3.1% | $1,509,080 +3.1% |
| 2024 | $11,699 +1.6% | $1,463,420 +1.7% |
| 2023 | $11,515 +3.4% | $1,438,650 +3.6% |
Find assessor info on the county website
Neighborhood: Capitol Hill
Nearby schools
GreatSchools rating
- 9/10Brent Elementary SchoolGrades: PK-5Distance: 0.3 mi
- 4/10Jefferson Middle School AcademyGrades: 6-8Distance: 1.4 mi
- 2/10Eastern High SchoolGrades: 9-12Distance: 1.1 mi
Schools provided by the listing agent
- Elementary: Brent
- Middle: Jefferson Middle School Academy
- High: Eastern
- District: District Of Columbia Public Schools
Source: Bright MLS. This data may not be complete. We recommend contacting the local school district to confirm school assignments for this home.

Get pre-qualified for a loan
At Zillow Home Loans, we can pre-qualify you in as little as 5 minutes with no impact to your credit score.An equal housing lender. NMLS #10287.
Sell for more on Zillow
Get a free Zillow Showcase℠ listing and you could sell for .
$1,589,700
2% more+ $31,794
With Zillow Showcase(estimated)
$1,621,494

