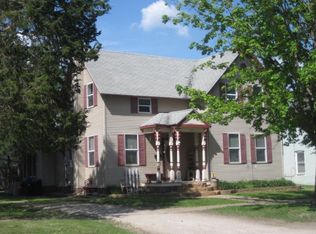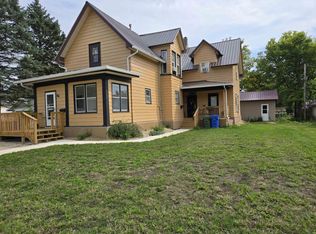Looking For An Affordable Home Or Rental Property? This Could Be Just What You Are Looking For. This Family Home Is Located Near Downtown And The Fitness Center. The Main Floor Features A Large Eat-In Kitchen, 2 Bedrooms, 2 Bathrooms And An Office. Upstairs Offers 2 Oversized Bedrooms And An Outside Access. The Home Was Previously A Duplex And Could Be Converted Back. Enjoy A Calm Summer Night On Your Deck With A Spacious Back Yard, Which You Can Access From The Alley. A Two Stall Garage Is Located To The West Of The Home.
This property is off market, which means it's not currently listed for sale or rent on Zillow. This may be different from what's available on other websites or public sources.


