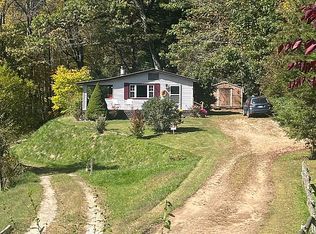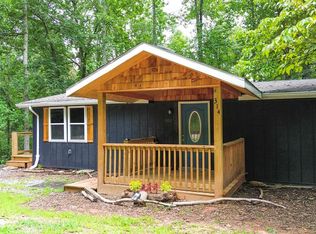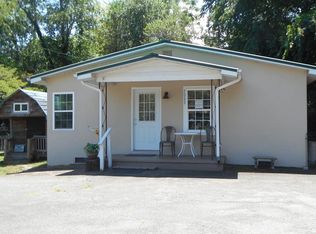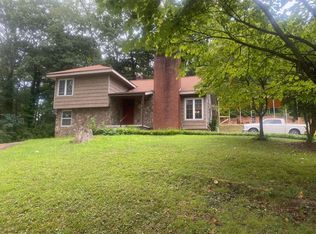Recently Refurbished in 2021, super clean and appealing, this cute in-town home is adorable and ready for it's family, with a great one-level floor plan. Detached and mostly enclosed carport, this house is paved to the door. Two bedroom, two bath lovely in-town home opportunity. Comfortable one-level living, open floor plan with spacious and updated kitchen. Updated tiled shower bathrooms, nice big laundry room, hardwood flooring and solid wood doors. Large primary ensuite includes dual vanities and a step-in shower. Covered porch, level yard for outdoor gardening and family time, patio for backyard grilling and private visiting, plus detached enclosed carport. Brand new central HVAC and 2021 new roof. Easy access and paved to the door. Large kitchen with convenient laundry room access through barn style door. All interior doors are solid wood. Great level yard for your family. Backyard patio plus raised porch entry.
For sale
$289,900
116 3rd St, Franklin, NC 28734
2beds
--sqft
Est.:
Residential
Built in 1971
0.29 Acres Lot
$288,500 Zestimate®
$--/sqft
$-- HOA
What's special
Comfortable one-level livingHardwood flooringRaised porch entryStep-in showerUpdated tiled shower bathroomsLarge primary ensuiteOpen floor plan
- 2 days |
- 579 |
- 30 |
Zillow last checked: 8 hours ago
Listing updated: January 02, 2026 at 10:21am
Listed by:
Sally Mass,
Msm Properties
Source: Carolina Smokies MLS,MLS#: 26042959
Tour with a local agent
Facts & features
Interior
Bedrooms & bathrooms
- Bedrooms: 2
- Bathrooms: 2
- Full bathrooms: 2
- Main level bathrooms: 2
Primary bedroom
- Level: First
- Area: 229.5
- Dimensions: 17 x 13.5
Bedroom 2
- Level: First
- Area: 143.75
- Dimensions: 12.5 x 11.5
Dining room
- Level: First
Kitchen
- Level: First
- Area: 209
- Dimensions: 19 x 11
Living room
- Level: First
- Length: 23
Heating
- Electric
Cooling
- Central Electric
Appliances
- Included: Dishwasher, Microwave, Electric Oven/Range, Refrigerator, Washer, Dryer, Electric Water Heater
- Laundry: First Level
Features
- Ceiling Fan(s), Kitchen/Dining Room, Large Master Bedroom, Living/Dining Room, Main Level Living, Primary w/Ensuite, Primary on Main Level, Open Floorplan
- Flooring: Hardwood
- Windows: Insulated Windows
- Basement: Crawl Space
- Attic: Storage Only
- Has fireplace: No
- Fireplace features: None
Interior area
- Living area range: 1201-1400 Square Feet
Property
Parking
- Parking features: Garage-Single Detached, Paved Driveway
- Garage spaces: 1
- Has uncovered spaces: Yes
Features
- Patio & porch: Porch
Lot
- Size: 0.29 Acres
- Features: Level, Level Yard, Open Lot
Details
- Parcel number: 6595622780
Construction
Type & style
- Home type: SingleFamily
- Architectural style: Ranch/Single
- Property subtype: Residential
Materials
- Composition Siding
- Roof: Composition,Shingle
Condition
- Year built: 1971
Utilities & green energy
- Sewer: Public Sewer
- Water: Public
- Utilities for property: Cell Service Available
Community & HOA
Community
- Subdivision: Highland Acres
Location
- Region: Franklin
Financial & listing details
- Tax assessed value: $243,970
- Annual tax amount: $1,754
- Date on market: 1/2/2026
- Listing terms: Cash,Conventional,USDA Loan,FHA,VA Loan
Estimated market value
$288,500
$271,000 - $306,000
$1,702/mo
Price history
Price history
| Date | Event | Price |
|---|---|---|
| 1/2/2026 | Listed for sale | $289,900-6.5% |
Source: Carolina Smokies MLS #26042959 Report a problem | ||
| 12/29/2025 | Listed for rent | $2,000+8.1% |
Source: Carolina Smokies MLS #26042913 Report a problem | ||
| 12/28/2025 | Listing removed | $1,850 |
Source: Carolina Smokies MLS #26039514 Report a problem | ||
| 12/19/2025 | Listed for rent | $1,850 |
Source: Carolina Smokies MLS #26039514 Report a problem | ||
| 12/26/2024 | Listing removed | $310,000 |
Source: Carolina Smokies MLS #26039355 Report a problem | ||
Public tax history
Public tax history
| Year | Property taxes | Tax assessment |
|---|---|---|
| 2024 | $950 +6.1% | $243,970 |
| 2023 | $895 +25.6% | $243,970 +89.9% |
| 2022 | $712 +2.9% | $128,500 |
Find assessor info on the county website
BuyAbility℠ payment
Est. payment
$1,594/mo
Principal & interest
$1389
Property taxes
$104
Home insurance
$101
Climate risks
Neighborhood: 28734
Nearby schools
GreatSchools rating
- 7/10East Franklin ElementaryGrades: K-4Distance: 0.4 mi
- 6/10Macon Middle SchoolGrades: 7-8Distance: 2 mi
- 6/10Franklin HighGrades: 9-12Distance: 1.3 mi
Schools provided by the listing agent
- Elementary: East Franklin
Source: Carolina Smokies MLS. This data may not be complete. We recommend contacting the local school district to confirm school assignments for this home.
- Loading
- Loading




