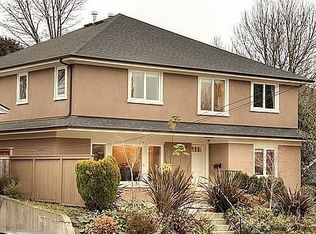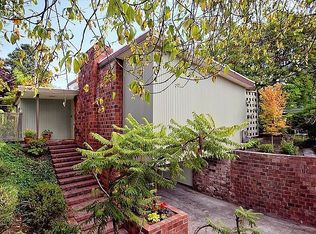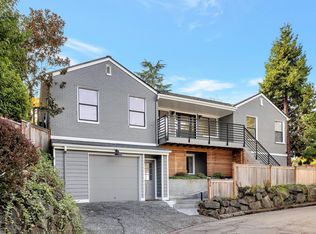Haven House...a sublime, modern home with a big personality! Extensive updates/amenities include...a pneumatic elevator, Henrybuilt kitchen and powder room, a secret "bar", floating stairs, 2-car tandem garage with electric charger, solar panels, new weight-bearing roof, interior vacuum with hide-a-hose feature, a cleverly appointed lower level kitchen, custom exterior railings, smart-home alarm system and more. Fantastic indoor-outdoor flow for the entertainer (heated covered patio and a killer roof-top deck) and big walls for the art collector. The intimate and private garden is the secret sauce to this home, with multiple seating areas, lovely plantings, LED lighting and steel-framed custom water feature-completely gated & secure. Be still my heart!
This property is off market, which means it's not currently listed for sale or rent on Zillow. This may be different from what's available on other websites or public sources.


