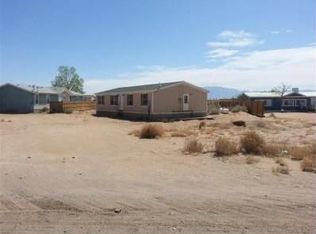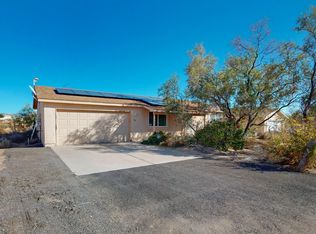Sold
Price Unknown
116 2nd St NE, Rio Rancho, NM 87124
3beds
1,539sqft
Single Family Residence
Built in 2003
0.5 Acres Lot
$343,900 Zestimate®
$--/sqft
$2,157 Estimated rent
Home value
$343,900
$327,000 - $361,000
$2,157/mo
Zestimate® history
Loading...
Owner options
Explore your selling options
What's special
DON'T MISS THIS BEAUTIFUL HOME LOCATED ON A HALF ACRE WITH BACKYARD ACCESS!! MOUNTAIN VIEWS! WON'T LAST LONG!Because this single story Rio Rancho home sits on a half acre lot, there is lots of room for whatever extra toys you might have! The home features beautiful flooring and an OPEN CONCEPT FLOOR PLAN, ceiling fans, refrigerated air approximately 2 years old! Windows and skylights brighten up this home. The home also has a newer roof installed in 2021. Step out to the backyard for views of the Sandia Mountains.
Zillow last checked: 8 hours ago
Listing updated: October 27, 2023 at 01:42pm
Listed by:
Jerry L Jones 505-400-2635,
Realty One of New Mexico
Bought with:
Megan S Randolph, 47939
Berkshire Hathaway NM Prop
Source: SWMLS,MLS#: 1033443
Facts & features
Interior
Bedrooms & bathrooms
- Bedrooms: 3
- Bathrooms: 2
- Full bathrooms: 1
- 3/4 bathrooms: 1
Primary bedroom
- Level: Main
- Area: 184.71
- Dimensions: 14.1 x 13.1
Bedroom 2
- Level: Main
- Area: 179.2
- Dimensions: 14 x 12.8
Bedroom 3
- Level: Main
- Area: 148.48
- Dimensions: 11.6 x 12.8
Dining room
- Level: Main
- Area: 119.7
- Dimensions: 12.6 x 9.5
Kitchen
- Level: Main
- Area: 127.39
- Dimensions: 12.6 x 10.11
Living room
- Level: Main
- Area: 367.2
- Dimensions: 18 x 20.4
Heating
- Central, Forced Air, Natural Gas
Cooling
- Central Air
Appliances
- Included: Dishwasher, Free-Standing Gas Range, Disposal, Refrigerator
- Laundry: Gas Dryer Hookup, Washer Hookup, Dryer Hookup, ElectricDryer Hookup
Features
- Ceiling Fan(s), Dual Sinks, Family/Dining Room, Kitchen Island, Living/Dining Room, Main Level Primary, Pantry, Shower Only, Skylights, Separate Shower, Walk-In Closet(s)
- Flooring: Laminate, Tile
- Windows: Double Pane Windows, Insulated Windows, Skylight(s)
- Has basement: No
- Has fireplace: No
Interior area
- Total structure area: 1,539
- Total interior livable area: 1,539 sqft
Property
Parking
- Total spaces: 2
- Parking features: Attached, Garage
- Attached garage spaces: 2
Accessibility
- Accessibility features: None
Features
- Levels: One
- Stories: 1
- Patio & porch: Open, Patio
- Exterior features: Private Yard
- Has view: Yes
Lot
- Size: 0.50 Acres
- Features: Views
Details
- Parcel number: 1009070360012
- Zoning description: R-1
Construction
Type & style
- Home type: SingleFamily
- Property subtype: Single Family Residence
Materials
- Frame, Stucco
- Roof: Pitched,Shingle
Condition
- Resale
- New construction: No
- Year built: 2003
Utilities & green energy
- Electric: None
- Sewer: Septic Tank
- Water: Public
- Utilities for property: Electricity Connected, Natural Gas Connected, Water Connected
Community & neighborhood
Location
- Region: Rio Rancho
Other
Other facts
- Listing terms: Cash,Conventional,FHA,VA Loan
- Road surface type: Dirt
Price history
| Date | Event | Price |
|---|---|---|
| 7/24/2023 | Sold | -- |
Source: | ||
| 5/6/2023 | Pending sale | $305,000$198/sqft |
Source: | ||
| 4/28/2023 | Listed for sale | $305,000+10.9%$198/sqft |
Source: | ||
| 7/20/2022 | Sold | -- |
Source: | ||
| 6/19/2022 | Pending sale | $275,000$179/sqft |
Source: | ||
Public tax history
| Year | Property taxes | Tax assessment |
|---|---|---|
| 2025 | $3,545 -1.8% | $101,580 +1.4% |
| 2024 | $3,611 +3% | $100,204 +3.3% |
| 2023 | $3,507 +37.1% | $96,960 +38.6% |
Find assessor info on the county website
Neighborhood: 87124
Nearby schools
GreatSchools rating
- 5/10Puesta Del Sol Elementary SchoolGrades: K-5Distance: 1.5 mi
- 7/10Eagle Ridge Middle SchoolGrades: 6-8Distance: 3.1 mi
- 7/10Rio Rancho High SchoolGrades: 9-12Distance: 3.7 mi
Get a cash offer in 3 minutes
Find out how much your home could sell for in as little as 3 minutes with a no-obligation cash offer.
Estimated market value$343,900
Get a cash offer in 3 minutes
Find out how much your home could sell for in as little as 3 minutes with a no-obligation cash offer.
Estimated market value
$343,900

