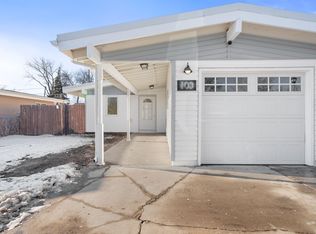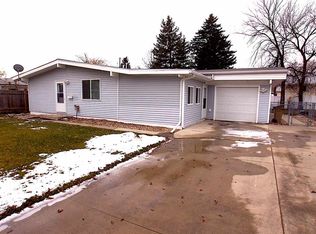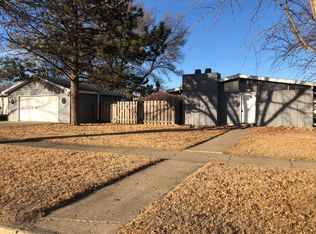Sold on 03/01/23
Price Unknown
116 24th St SW, Minot, ND 58701
3beds
1baths
2,240sqft
Single Family Residence
Built in 1957
6,969.6 Square Feet Lot
$248,100 Zestimate®
$--/sqft
$1,482 Estimated rent
Home value
$248,100
$236,000 - $261,000
$1,482/mo
Zestimate® history
Loading...
Owner options
Explore your selling options
What's special
Welcome home to this stunning 3 bedroom ranch-style home in SW Minot! 116 24th Street SW has been thoughtfully renovated and is turn-key ready. Upon arrival, take note of the maintenance free steel siding, vinyl windows and landscaping complete with perennials. Inside, you’ll be pleased with the neutral tones, vaulted ceilings and quality finishes throughout. The main living area is vast with an open-concept layout – perfect for entertaining! Luxury vinyl plank flooring runs flawlessly through this space and natural light is in abundance with the gorgeous energy efficient windows. The kitchen features charcoal cabinetry w/ breakfast bar complimented by high-definition countertops, quartz sink, glass backsplash and 4-piece appliance ensemble. Fresh paint, white millwork and new lighting & plumbing fixtures give this home a clean, modern appeal. Continuing on the main floor you will find three great sized bedrooms; the master includes wall to wall closet space and a sliding door to a paver patio. The full bath is a relaxing retreat with deep tub and vanity complete with marble countertop. Need to expand your living space? The full basement is wide open and clean for storage, there is plenty of space to add future bedrooms & living space. The backyard is fully fenced with gate access on either side of the home, a 10x16 slab can be a second patio space or be fitted with a future shed. The 12x22 garage has opener, lights and workshop – a covered entry makes bringing in the groceries a breeze rain, snow or shine! Convenient location close to Leach park [playground, tennis & basketball courts], walking paths, major thoroughfares and retail amenities. Check it out today!
Zillow last checked: 8 hours ago
Listing updated: March 01, 2023 at 08:08am
Listed by:
SHARI ANHORN 701-720-8697,
KW Inspire Realty
Source: Minot MLS,MLS#: 222183
Facts & features
Interior
Bedrooms & bathrooms
- Bedrooms: 3
- Bathrooms: 1
- Main level bathrooms: 1
- Main level bedrooms: 3
Primary bedroom
- Description: C A R P E T
- Level: Main
Bedroom 1
- Description: C A R P E T
- Level: Main
Bedroom 2
- Description: C A R P E T
- Level: Main
Bedroom 3
- Description: F U T U R E
- Level: Lower
Bedroom 4
- Description: F U T U R E
- Level: Lower
Dining room
- Description: O P E N To K I T C H E N
- Level: Main
Family room
- Description: F U T U R E
- Level: Lower
Kitchen
- Description: T I L E Backsplash
- Level: Main
Living room
- Description: V A U L T E D Ceilings
- Level: Main
Heating
- Forced Air, Natural Gas
Cooling
- Central Air
Appliances
- Included: Dishwasher, Refrigerator, Microwave/Hood, Electric Range/Oven
- Laundry: Lower Level
Features
- Flooring: Laminate
- Basement: Full,Unfinished
- Has fireplace: No
Interior area
- Total structure area: 2,240
- Total interior livable area: 2,240 sqft
- Finished area above ground: 1,120
Property
Parking
- Total spaces: 1
- Parking features: Detached, Garage: Lights, Opener, Driveway: Concrete
- Garage spaces: 1
- Has uncovered spaces: Yes
Features
- Levels: One
- Stories: 1
- Patio & porch: Patio
- Fencing: Fenced
Lot
- Size: 6,969 sqft
- Dimensions: 65 x 110
Details
- Parcel number: MI22.056.020.0110
- Zoning: R1
Construction
Type & style
- Home type: SingleFamily
- Property subtype: Single Family Residence
Materials
- Foundation: Concrete Perimeter
- Roof: Asphalt
Condition
- New construction: No
- Year built: 1957
Utilities & green energy
- Sewer: City
- Water: City
Community & neighborhood
Location
- Region: Minot
Price history
| Date | Event | Price |
|---|---|---|
| 3/1/2023 | Sold | -- |
Source: | ||
| 2/9/2023 | Pending sale | $234,900$105/sqft |
Source: | ||
| 2/5/2023 | Contingent | $234,900$105/sqft |
Source: | ||
| 1/27/2023 | Listed for sale | $234,900$105/sqft |
Source: | ||
| 1/24/2023 | Pending sale | $234,900$105/sqft |
Source: | ||
Public tax history
| Year | Property taxes | Tax assessment |
|---|---|---|
| 2024 | $2,392 -29.4% | $187,000 -13.8% |
| 2023 | $3,390 | $217,000 +21.9% |
| 2022 | -- | $178,000 +6% |
Find assessor info on the county website
Neighborhood: Oak Park
Nearby schools
GreatSchools rating
- 5/10Belair Elementary SchoolGrades: K-5Distance: 0.5 mi
- 5/10Erik Ramstad Middle SchoolGrades: 6-8Distance: 2.9 mi
- NASouris River Campus Alternative High SchoolGrades: 9-12Distance: 0.9 mi
Schools provided by the listing agent
- District: Minot #1
Source: Minot MLS. This data may not be complete. We recommend contacting the local school district to confirm school assignments for this home.



