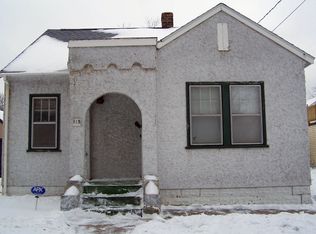Closed
$279,000
116 13th St NW, Rochester, MN 55901
6beds
6,325sqft
Single Family Residence
Built in 1919
6,098.4 Square Feet Lot
$283,100 Zestimate®
$44/sqft
$3,328 Estimated rent
Home value
$283,100
$258,000 - $309,000
$3,328/mo
Zestimate® history
Loading...
Owner options
Explore your selling options
What's special
Step inside and be captivated by the spacious layout, featuring 6-bedroom, 4-bathroom in this modified 2-story home! A fantastic bonus room in the attic above the garage-perfect for your creative ideas. Plus, with the potential to add another bathroom in the basement, the opportunities for customization are limitless. This is not just a home; it's an incredible investment opportunity that you won't want to let slip away. Come and explore all that this magnificent property has to offer.
Zillow last checked: 8 hours ago
Listing updated: March 31, 2025 at 10:35am
Listed by:
Kheu Cha 507-254-4110,
Re/Max Results
Bought with:
Kheu Cha
Re/Max Results
Source: NorthstarMLS as distributed by MLS GRID,MLS#: 6640332
Facts & features
Interior
Bedrooms & bathrooms
- Bedrooms: 6
- Bathrooms: 4
- Full bathrooms: 3
- 1/2 bathrooms: 1
Bedroom 1
- Level: Main
- Area: 165 Square Feet
- Dimensions: 15x11
Bedroom 2
- Level: Upper
- Area: 171 Square Feet
- Dimensions: 19x9
Bedroom 3
- Level: Upper
- Area: 121 Square Feet
- Dimensions: 11x11
Bedroom 4
- Level: Upper
- Area: 143 Square Feet
- Dimensions: 13x11
Bedroom 5
- Level: Upper
- Area: 143 Square Feet
- Dimensions: 13x11
Bonus room
- Level: Upper
- Area: 420 Square Feet
- Dimensions: 21x20
Dining room
- Level: Main
- Area: 130 Square Feet
- Dimensions: 10x13
Kitchen
- Level: Main
- Area: 243 Square Feet
- Dimensions: 27x9
Living room
- Level: Main
- Area: 264 Square Feet
- Dimensions: 24x11
Living room
- Level: Upper
- Area: 190 Square Feet
- Dimensions: 19x10
Office
- Level: Main
- Area: 72 Square Feet
- Dimensions: 8x9
Sun room
- Level: Main
- Area: 288 Square Feet
- Dimensions: 18x16
Heating
- Forced Air
Cooling
- Central Air
Appliances
- Included: Dishwasher, Double Oven, Range, Refrigerator, Water Softener Owned
Features
- Basement: Unfinished
- Has fireplace: No
Interior area
- Total structure area: 6,325
- Total interior livable area: 6,325 sqft
- Finished area above ground: 2,294
- Finished area below ground: 0
Property
Parking
- Total spaces: 2
- Parking features: Attached
- Attached garage spaces: 2
Accessibility
- Accessibility features: None
Features
- Levels: Modified Two Story
- Stories: 2
- Patio & porch: Patio
- Pool features: None
- Fencing: Chain Link,Full
Lot
- Size: 6,098 sqft
- Dimensions: 50 x 125
Details
- Foundation area: 1334
- Parcel number: 743512015964
- Zoning description: Residential-Single Family
Construction
Type & style
- Home type: SingleFamily
- Property subtype: Single Family Residence
Materials
- Vinyl Siding
Condition
- Age of Property: 106
- New construction: No
- Year built: 1919
Utilities & green energy
- Gas: Electric
- Sewer: City Sewer/Connected
- Water: City Water/Connected
Community & neighborhood
Location
- Region: Rochester
- Subdivision: Northern Add
HOA & financial
HOA
- Has HOA: No
Price history
| Date | Event | Price |
|---|---|---|
| 3/31/2025 | Sold | $279,000$44/sqft |
Source: | ||
| 1/13/2025 | Pending sale | $279,000$44/sqft |
Source: | ||
| 12/14/2024 | Listed for sale | $279,000$44/sqft |
Source: | ||
Public tax history
| Year | Property taxes | Tax assessment |
|---|---|---|
| 2024 | $4,036 | $301,400 -5.8% |
| 2023 | -- | $319,900 +9.1% |
| 2022 | $3,326 +4.9% | $293,100 +21.7% |
Find assessor info on the county website
Neighborhood: Lowertown
Nearby schools
GreatSchools rating
- 3/10Elton Hills Elementary SchoolGrades: PK-5Distance: 1.4 mi
- 5/10John Marshall Senior High SchoolGrades: 8-12Distance: 0.9 mi
- 5/10John Adams Middle SchoolGrades: 6-8Distance: 1.8 mi
Schools provided by the listing agent
- Elementary: Washington
- Middle: John Adams
- High: John Marshall
Source: NorthstarMLS as distributed by MLS GRID. This data may not be complete. We recommend contacting the local school district to confirm school assignments for this home.
Get a cash offer in 3 minutes
Find out how much your home could sell for in as little as 3 minutes with a no-obligation cash offer.
Estimated market value
$283,100
Get a cash offer in 3 minutes
Find out how much your home could sell for in as little as 3 minutes with a no-obligation cash offer.
Estimated market value
$283,100
