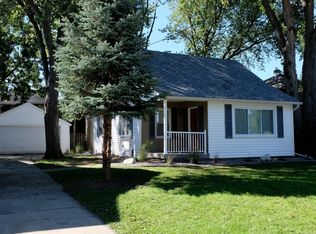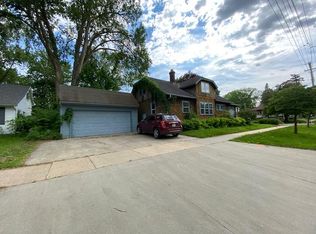Ideal location. 116 11th Ave NW. Walk three blocks to Mayo Clinic's St Mary's Hospital. The downtown Mayo Clinic campus is a mere mile away. The house is located close to shopping plazas, restaurants, and parks. This area is part of the Kutzky Park Neighborhood. Public transportation is right outside your door. This home demonstrates classic woodwork, hardwood floors, a large living room, and a formal dining room. Updated kitchen includes dishwasher and microwave. The sunroom is perfect for acoustical needs, such as music or recording. The second floor holds three bedrooms plus a study. A brand new, renovated bathroom was just completed! Our health policy stipulates no pets and no smoking anywhere on the premises. Free laundry facilities are on-site. Off-street parking accommodates up to three cars in the rear including the garage. The basement level gives you an abundant area for storage or crafts. As a bonus, the landlord is personable and responsive to the needs of the residents. House is available now to qualified applicants. The annual lease renews on May 31. The initial lease will run through May 2024. Annual Lease, 2-year lease option. Health Policy: No Pets, No smoking. Application fee is $35 per adult.
This property is off market, which means it's not currently listed for sale or rent on Zillow. This may be different from what's available on other websites or public sources.

