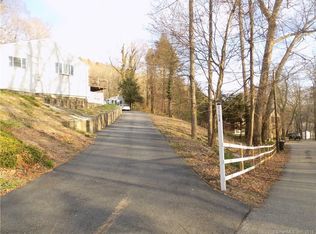Welcome to 115 A Squantuck! Next to the last house on this cul-de-sac. Secluded and private but close to everything! Easy flow one level living! Three bedrooms and spacious laundry room with a fabulous patio and yard all very Zen! attributed to Spruce Brook very near by providing serenity in your own back yard! There is an additional living area detached from the house with a pellet stove providing year round use. Homeowner has built vegetable gardens and chicken coops. Book your showing and make your offer! See you there!
This property is off market, which means it's not currently listed for sale or rent on Zillow. This may be different from what's available on other websites or public sources.
