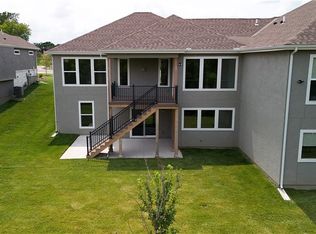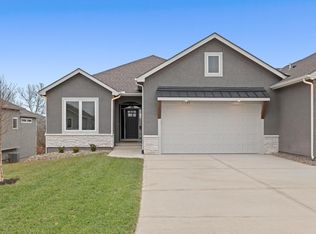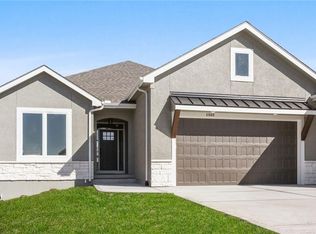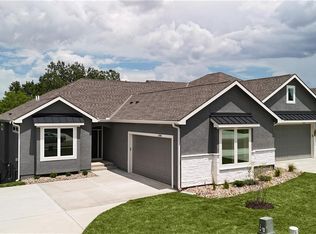Sold
Price Unknown
11599 S Olathe View Rd, Olathe, KS 66061
3beds
2,817sqft
Villa
Built in ----
8,315 Square Feet Lot
$622,000 Zestimate®
$--/sqft
$3,221 Estimated rent
Home value
$622,000
$578,000 - $672,000
$3,221/mo
Zestimate® history
Loading...
Owner options
Explore your selling options
What's special
Model home now for sale! Over 2800 sf of finished living space and includes two bedrooms on the main level. A third bedroom, bath, family room and lots of storage space are in the walkout basement. Enjoy the sunrise from inside or from your covered deck or walkout patio. This home backs to private greenspace in addition to a huge side yard. Inside, the home is loaded with design features. The open floorplan includes a floor to ceiling stone fireplace w/ floating mantel. Soft close, custom cabinetry including trash and recycling roll outs. A huge walk-in pantry allows for keeping custom quartz counter tops to remain clutter free. All cabinetry is custom built, stained or painted. The primary suite overlooks solid tree lined common area. The onsuite offers both a bathtub and a shower. The 9' ceilings in the walkout, lower level allow for lots of windows and natural light. A third bedroom, bath and family room with a kitchenette area for convenience of lower level living. Bring everything from your larger home. This is only one of two with our largest finished basement. There is plenty of storage in the unfinished area along with the spacious side 2-car garage with opener/keypad included. Only 30 homes in the neighborhood. Lawn and snow care provided for $185/month. We are within minutes from shopping, dining, recreation, medical, entertainment, etc.
Zillow last checked: 8 hours ago
Listing updated: September 24, 2024 at 10:59am
Listing Provided by:
Jared Smith 913-329-6668,
Inspired Realty of KC, LLC
Bought with:
Jared Smith, 00248661
Inspired Realty of KC, LLC
Source: Heartland MLS as distributed by MLS GRID,MLS#: 2486193
Facts & features
Interior
Bedrooms & bathrooms
- Bedrooms: 3
- Bathrooms: 3
- Full bathrooms: 3
Bedroom 1
- Features: All Carpet
- Level: Main
Bedroom 2
- Features: All Carpet
- Level: Main
Bedroom 3
- Features: All Carpet
- Level: Basement
Heating
- Forced Air
Cooling
- Electric
Appliances
- Included: Dishwasher, Humidifier, Gas Range, Stainless Steel Appliance(s)
- Laundry: Laundry Room, Main Level
Features
- Ceiling Fan(s), Custom Cabinets, Kitchen Island, Painted Cabinets, Pantry, Vaulted Ceiling(s), Walk-In Closet(s), Wet Bar
- Flooring: Carpet, Other, Tile
- Windows: Thermal Windows
- Basement: Basement BR,Finished,Sump Pump,Walk-Out Access
- Number of fireplaces: 1
- Fireplace features: Gas, Great Room
Interior area
- Total structure area: 2,817
- Total interior livable area: 2,817 sqft
- Finished area above ground: 1,692
- Finished area below ground: 1,125
Property
Parking
- Total spaces: 2
- Parking features: Attached, Garage Door Opener, Garage Faces Front
- Attached garage spaces: 2
Features
- Patio & porch: Covered, Patio
Lot
- Size: 8,315 sqft
- Features: Adjoin Greenspace, City Lot, Corner Lot
Details
- Parcel number: 999999
Construction
Type & style
- Home type: SingleFamily
- Architectural style: Traditional
- Property subtype: Villa
Materials
- Stucco & Frame
- Roof: Composition
Condition
- Under Construction
- New construction: Yes
Details
- Builder model: Jasper
- Builder name: Inspired Homes
Utilities & green energy
- Sewer: Public Sewer
- Water: Public
Community & neighborhood
Security
- Security features: Smoke Detector(s)
Location
- Region: Olathe
- Subdivision: Canyon Ranch Villas
HOA & financial
HOA
- Has HOA: Yes
- HOA fee: $185 monthly
- Services included: Maintenance Grounds, Snow Removal
Other
Other facts
- Listing terms: Cash,Conventional,FHA,VA Loan
- Ownership: Private
Price history
| Date | Event | Price |
|---|---|---|
| 9/23/2024 | Sold | -- |
Source: | ||
| 7/15/2024 | Pending sale | $586,190$208/sqft |
Source: | ||
| 7/14/2024 | Contingent | $586,190$208/sqft |
Source: | ||
| 5/1/2024 | Listed for sale | $586,190$208/sqft |
Source: | ||
| 4/29/2024 | Listing removed | -- |
Source: | ||
Public tax history
| Year | Property taxes | Tax assessment |
|---|---|---|
| 2024 | $5,484 +233.9% | $48,576 +246.1% |
| 2023 | $1,642 +76.8% | $14,035 +81.8% |
| 2022 | $929 | $7,720 -21.4% |
Find assessor info on the county website
Neighborhood: Villages of Sunnybrook Estates
Nearby schools
GreatSchools rating
- 6/10Millbrooke ElementaryGrades: PK-5Distance: 0.3 mi
- 6/10Summit Trail Middle SchoolGrades: 6-8Distance: 0.3 mi
- 10/10Olathe Northwest High SchoolGrades: 9-12Distance: 1 mi
Schools provided by the listing agent
- Elementary: Millbrooke
- Middle: Summit Trail
- High: Olathe Northwest
Source: Heartland MLS as distributed by MLS GRID. This data may not be complete. We recommend contacting the local school district to confirm school assignments for this home.
Get a cash offer in 3 minutes
Find out how much your home could sell for in as little as 3 minutes with a no-obligation cash offer.
Estimated market value
$622,000
Get a cash offer in 3 minutes
Find out how much your home could sell for in as little as 3 minutes with a no-obligation cash offer.
Estimated market value
$622,000



