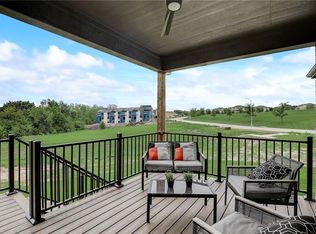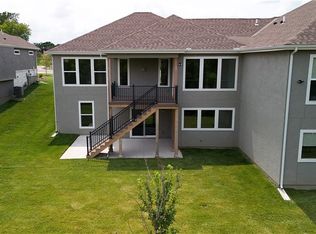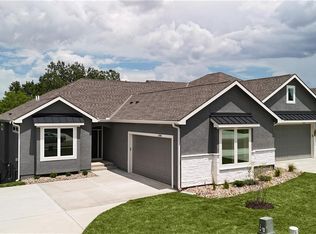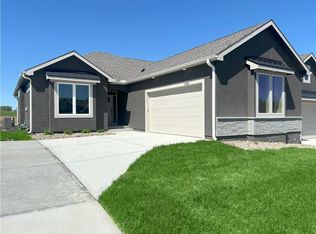Sold
Price Unknown
11597 S Olathe View Rd, Olathe, KS 66061
3beds
2,687sqft
Villa
Built in ----
6,874 Square Feet Lot
$580,900 Zestimate®
$--/sqft
$3,254 Estimated rent
Home value
$580,900
$552,000 - $610,000
$3,254/mo
Zestimate® history
Loading...
Owner options
Explore your selling options
What's special
Model Home Now For Sale!! "Sierra" plan with over 2600 sf of finished living space offers two bedrooms and two full bathrooms on the main level. Walls of windows overlook a private, wooded backyard view which also adjoins greenspace. The 26x14 covered deck, with ceiling fan offers a maintenance free composite decking system with stairs to the oversized patio, which is also covered. The interior is loaded with design features including richly stained custom soft close kitchen cabinetry and includes a hidden trash/recycle pull out. The pantry has plenty of room for all your platters, large counter appliances, food and more. Your eyes will be drawn to the ceilings with the designer lighting, and uniquely designed ceiling features. Upgraded appliances include and stainless steel interior dishwasher (you'll have to check to see if it is on because it is so quiet) and front control gas/convection oven. The lower level offers9' ceilings with a second family room with wall bar and lots windows for natural light. A third bedroom and bathroom provide a lower living level retreat. There is a massive amount of storage available. There is also a storm shelter for peace of mind.
Lawn and snow care covered in your $185/month dues.
Zillow last checked: 8 hours ago
Listing updated: March 22, 2024 at 12:35pm
Listing Provided by:
Lori Robben 816-678-2689,
New Home Star
Bought with:
Brendon Pishny, SP00234251
Kansas City Regional Homes Inc
Source: Heartland MLS as distributed by MLS GRID,MLS#: 2454329
Facts & features
Interior
Bedrooms & bathrooms
- Bedrooms: 3
- Bathrooms: 3
- Full bathrooms: 3
Bedroom 1
- Features: All Carpet
- Level: Main
Bedroom 2
- Features: All Carpet
- Level: Main
Bedroom 3
- Features: All Carpet
- Level: Basement
Heating
- Forced Air
Cooling
- Electric
Appliances
- Included: Dishwasher, Humidifier, Microwave, Refrigerator, Built-In Oven, Gas Range, Stainless Steel Appliance(s)
- Laundry: Bedroom Level, Main Level
Features
- Ceiling Fan(s), Custom Cabinets, Kitchen Island, Pantry, Stained Cabinets, Vaulted Ceiling(s), Walk-In Closet(s), Wet Bar
- Flooring: Carpet, Other
- Windows: Thermal Windows
- Basement: Concrete,Finished,Walk-Out Access
- Number of fireplaces: 1
- Fireplace features: Gas, Great Room
Interior area
- Total structure area: 2,687
- Total interior livable area: 2,687 sqft
- Finished area above ground: 1,634
- Finished area below ground: 1,053
Property
Parking
- Total spaces: 2
- Parking features: Attached, Garage Door Opener, Garage Faces Front
- Attached garage spaces: 2
Features
- Patio & porch: Covered
Lot
- Size: 6,874 sqft
- Features: Adjoin Greenspace, Cul-De-Sac
Details
- Parcel number: DP108300000003
Construction
Type & style
- Home type: SingleFamily
- Architectural style: Traditional
- Property subtype: Villa
Materials
- Stucco & Frame
- Roof: Composition
Condition
- New Construction
- New construction: Yes
Details
- Builder model: Sierra Lot 31
- Builder name: Inspired Homes
Utilities & green energy
- Sewer: Public Sewer
- Water: Public
Community & neighborhood
Security
- Security features: Smoke Detector(s)
Location
- Region: Olathe
- Subdivision: Canyon Ranch Villas
HOA & financial
HOA
- Has HOA: Yes
- HOA fee: $185 monthly
- Services included: Maintenance Grounds, Snow Removal
Other
Other facts
- Listing terms: Cash,Conventional,VA Loan
- Ownership: Private
- Road surface type: Paved
Price history
| Date | Event | Price |
|---|---|---|
| 3/21/2024 | Sold | -- |
Source: | ||
| 2/18/2024 | Pending sale | $582,710$217/sqft |
Source: | ||
| 1/21/2024 | Price change | $582,710+0%$217/sqft |
Source: | ||
| 9/13/2023 | Listed for sale | $582,640$217/sqft |
Source: | ||
Public tax history
| Year | Property taxes | Tax assessment |
|---|---|---|
| 2024 | $5,180 | $45,966 |
Find assessor info on the county website
Neighborhood: Villages of Sunnybrook Estates
Nearby schools
GreatSchools rating
- 6/10Millbrooke ElementaryGrades: PK-5Distance: 0.3 mi
- 6/10Summit Trail Middle SchoolGrades: 6-8Distance: 0.3 mi
- 10/10Olathe Northwest High SchoolGrades: 9-12Distance: 1 mi
Schools provided by the listing agent
- High: Olathe Northwest
Source: Heartland MLS as distributed by MLS GRID. This data may not be complete. We recommend contacting the local school district to confirm school assignments for this home.
Get a cash offer in 3 minutes
Find out how much your home could sell for in as little as 3 minutes with a no-obligation cash offer.
Estimated market value$580,900
Get a cash offer in 3 minutes
Find out how much your home could sell for in as little as 3 minutes with a no-obligation cash offer.
Estimated market value
$580,900



