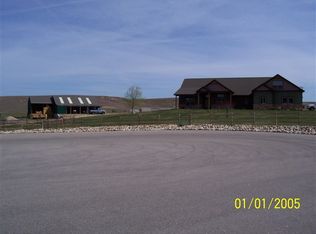Sold
Price Unknown
11597 Rio Lobo St, Caldwell, ID 83607
4beds
5baths
3,412sqft
Single Family Residence
Built in 2004
8.98 Acres Lot
$2,052,900 Zestimate®
$--/sqft
$4,042 Estimated rent
Home value
$2,052,900
$1.89M - $2.24M
$4,042/mo
Zestimate® history
Loading...
Owner options
Explore your selling options
What's special
Magnificent 4bed/4.5bath custom built estate by award winning Robert Myers Construction situated on 9 acres in the coveted High Plain Estates Sub. This luxurious home boasts Hickory wood floors, custom tile, Knotty Alder cabinetry, 8’ doorways, & vaulted ceilings throughout. The open concept kitchen is equipped w/high end SS appliances, 4 burner range, Thermador dual column refrigerator/freezer & granite countertops that match the home throughout. The welcoming bright floorplan showcases several large picturesque windows, built in speakers, home theatre room, two fireplaces, two kitchens & two utility rooms. This property is fully equipped w/ a 4-stall insulated barn w/ wash area, tack room, covered hay storage & pasture area. Additional 24’x35’ livestock/storage building, 110’x150’ riding arena room for trailer/RV parking! The exterior encompasses a large, covered patio, in-ground heated pool w/ stamped concrete decking & speakers, professional landscaping, 4car garage & surround by Public Land & trails!
Zillow last checked: 8 hours ago
Listing updated: August 28, 2024 at 12:48pm
Listed by:
Lauren Mikowski 208-590-5259,
Silvercreek Realty Group
Bought with:
Lori Vail
Silvercreek Realty Group
Source: IMLS,MLS#: 98878627
Facts & features
Interior
Bedrooms & bathrooms
- Bedrooms: 4
- Bathrooms: 5
- Main level bathrooms: 4
- Main level bedrooms: 4
Primary bedroom
- Level: Main
Bedroom 2
- Level: Main
Bedroom 3
- Level: Main
Bedroom 4
- Level: Main
Kitchen
- Level: Main
Living room
- Level: Main
Heating
- Geothermal, Heat Pump
Cooling
- Central Air
Appliances
- Included: Electric Water Heater, ENERGY STAR Qualified Water Heater, Dishwasher, Disposal, Double Oven, Microwave, Oven/Range Built-In, Refrigerator, Other, Washer, Dryer, Water Softener Owned
Features
- Bath-Master, Bed-Master Main Level, Guest Room, Den/Office, Family Room, Great Room, Rec/Bonus, Two Kitchens, Double Vanity, Walk-In Closet(s), Breakfast Bar, Pantry, Kitchen Island, Granite Counters, Number of Baths Main Level: 4
- Flooring: Hardwood, Tile, Carpet, Laminate
- Basement: Walk-Out Access
- Number of fireplaces: 2
- Fireplace features: Two, Propane
Interior area
- Total structure area: 3,412
- Total interior livable area: 3,412 sqft
- Finished area above ground: 2,418
- Finished area below ground: 994
Property
Parking
- Total spaces: 4
- Parking features: Attached, Driveway
- Attached garage spaces: 4
- Has uncovered spaces: Yes
Features
- Levels: Single with Below Grade
- Patio & porch: Covered Patio/Deck
- Pool features: In Ground, Pool
- Has spa: Yes
- Spa features: Bath
- Fencing: Full,Fence/Livestock,Metal,Wood
- Has view: Yes
Lot
- Size: 8.98 Acres
- Features: 5 - 9.9 Acres, Horses, Views, Borders Public Owned Land, Auto Sprinkler System
Details
- Additional structures: Barn(s), Corral(s), Shed(s)
- Parcel number: 3737201100
- Horses can be raised: Yes
Construction
Type & style
- Home type: SingleFamily
- Property subtype: Single Family Residence
Materials
- Frame, Stone, Stucco
- Foundation: Slab
- Roof: Composition,Architectural Style
Condition
- Year built: 2004
Utilities & green energy
- Sewer: Septic Tank
- Water: Well
- Utilities for property: Cable Connected
Community & neighborhood
Location
- Region: Caldwell
- Subdivision: High Plains Estates
HOA & financial
HOA
- Has HOA: Yes
- HOA fee: $500 annually
Other
Other facts
- Listing terms: Cash,Conventional,VA Loan
- Ownership: Fee Simple
- Road surface type: Paved
Price history
Price history is unavailable.
Public tax history
| Year | Property taxes | Tax assessment |
|---|---|---|
| 2025 | -- | $1,447,880 +7.8% |
| 2024 | $5,838 +19.8% | $1,343,660 +13.8% |
| 2023 | $4,875 -0.1% | $1,180,700 -1.7% |
Find assessor info on the county website
Neighborhood: 83607
Nearby schools
GreatSchools rating
- 7/10Middleton Heights Elementary SchoolGrades: PK-5Distance: 5.5 mi
- NAMiddleton Middle SchoolGrades: 6-8Distance: 6.1 mi
- 8/10Middleton High SchoolGrades: 9-12Distance: 5.3 mi
Schools provided by the listing agent
- Elementary: Middleton Heights
- Middle: Middleton Jr
- High: Middleton
- District: Middleton School District #134
Source: IMLS. This data may not be complete. We recommend contacting the local school district to confirm school assignments for this home.
