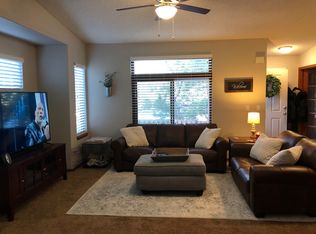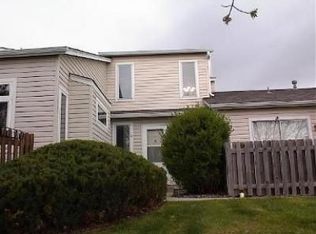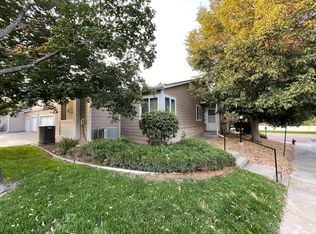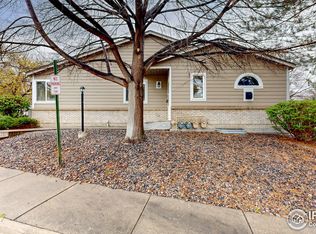Great opportunity to own this amazing end unit townhome style ranch condo. Feels more like a single family residence! Few shared walls or lots of surrounding space. Well maintained complex with new roof. The HOA recently updated the siding with James Hardie siding. Bright and open but with a lot of private spaces. Large master bedroom with private master bath and walk in closet. Laundry located on the main level! All appliances included! You will enjoy luxury of new windows, hardwood floors, air conditioning (a/c), new paint and a new water heater. Move in ready.
This property is off market, which means it's not currently listed for sale or rent on Zillow. This may be different from what's available on other websites or public sources.



