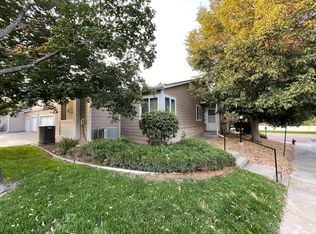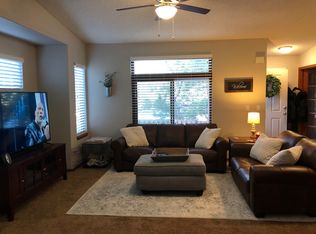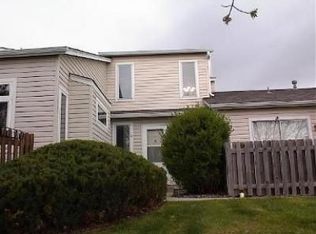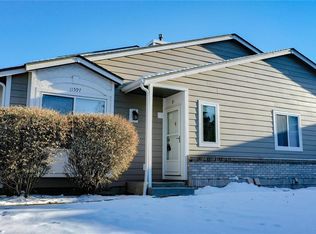Sold for $436,000
$436,000
11597 Decatur St #A, Denver, CO 80234
3beds
2,320sqft
Attached Dwelling
Built in 1993
-- sqft lot
$422,400 Zestimate®
$188/sqft
$2,729 Estimated rent
Home value
$422,400
$393,000 - $456,000
$2,729/mo
Zestimate® history
Loading...
Owner options
Explore your selling options
What's special
Tasteful ranch-style condo in the Gallery at the Ranch. Enjoy this well-appointed end unit with an unfinished basement and2-car garage. Enjoy plenty of living space with 3 bedrooms and 2 full baths. Updated with all new flooring and interior paint throughout. Private location with a fenced patio just off the kitchen/dining area. Bonus room/closet off of the 2-cargarage could be a workshop or great for extra storage. Great kitchen space with a large pantry and breakfast nook for dining. Large family room with gas fireplace, vaulted ceilings, and abundant space. Enjoy the peaceful location of The Ranch, close proximity to the golf course, as well as a quick and easy jaunt to lots of dining and shopping. Only a few minutes drive to the RTD Park-n-Ride, I-25, and on 120th you can easily get to Downtown Denver or Boulder in no time.
Zillow last checked: 8 hours ago
Listing updated: July 30, 2025 at 03:16am
Listed by:
Amanda Shaver 303-289-7009,
Berkshire Hathaway HomeServices Colorado Real Estate Northglenn,
Non-IRES Agent 970-593-9002,
Non-IRES
Bought with:
Rita Lee
Source: IRES,MLS#: 1013535
Facts & features
Interior
Bedrooms & bathrooms
- Bedrooms: 3
- Bathrooms: 2
- Full bathrooms: 2
- Main level bedrooms: 3
Primary bedroom
- Area: 208
- Dimensions: 13 x 16
Bedroom 2
- Area: 120
- Dimensions: 10 x 12
Bedroom 3
- Area: 81
- Dimensions: 9 x 9
Dining room
- Area: 135
- Dimensions: 15 x 9
Kitchen
- Area: 90
- Dimensions: 10 x 9
Living room
- Area: 224
- Dimensions: 14 x 16
Heating
- Forced Air
Cooling
- Central Air, Ceiling Fan(s)
Appliances
- Included: Electric Range/Oven, Dishwasher, Refrigerator, Washer, Dryer, Microwave, Disposal
- Laundry: Washer/Dryer Hookups
Features
- High Speed Internet, Eat-in Kitchen, Open Floorplan, Pantry, Walk-In Closet(s), Open Floor Plan, Walk-in Closet
- Windows: Window Coverings
- Basement: Full,Unfinished
- Has fireplace: Yes
- Fireplace features: Gas, Living Room
- Common walls with other units/homes: No One Below,End Unit
Interior area
- Total structure area: 2,320
- Total interior livable area: 2,320 sqft
- Finished area above ground: 1,462
- Finished area below ground: 858
Property
Parking
- Total spaces: 2
- Parking features: Garage - Attached
- Attached garage spaces: 2
- Details: Garage Type: Attached
Accessibility
- Accessibility features: Level Lot, Level Drive, Main Floor Bath, Accessible Bedroom, Main Level Laundry
Features
- Stories: 1
- Entry location: Garden Level,1st Floor
- Patio & porch: Deck
Lot
- Features: Sidewalks
Details
- Parcel number: R0032161
- Zoning: Residentia
- Special conditions: Private Owner
Construction
Type & style
- Home type: Townhouse
- Architectural style: Ranch
- Property subtype: Attached Dwelling
- Attached to another structure: Yes
Materials
- Wood/Frame, Other
- Roof: Composition
Condition
- Not New, Previously Owned
- New construction: No
- Year built: 1993
Utilities & green energy
- Electric: Electric
- Gas: Natural Gas
- Water: City Water, City of Westminster
- Utilities for property: Natural Gas Available, Electricity Available, Cable Available
Community & neighborhood
Community
- Community features: None
Location
- Region: Westminster
- Subdivision: Gallery At The Ranch
HOA & financial
HOA
- Has HOA: Yes
- HOA fee: $345 monthly
- Services included: Trash, Snow Removal, Maintenance Grounds, Maintenance Structure, Water/Sewer, Insurance
Other
Other facts
- Listing terms: Cash,Conventional,VA Loan
- Road surface type: Paved, Asphalt, Concrete
Price history
| Date | Event | Price |
|---|---|---|
| 9/24/2025 | Listing removed | $2,699$1/sqft |
Source: Zillow Rentals Report a problem | ||
| 9/16/2025 | Listed for rent | $2,699+1.8%$1/sqft |
Source: Zillow Rentals Report a problem | ||
| 9/2/2025 | Listing removed | $2,650$1/sqft |
Source: Zillow Rentals Report a problem | ||
| 8/30/2025 | Listed for rent | $2,650-1.8%$1/sqft |
Source: Zillow Rentals Report a problem | ||
| 8/28/2024 | Listing removed | $2,699$1/sqft |
Source: Zillow Rentals Report a problem | ||
Public tax history
| Year | Property taxes | Tax assessment |
|---|---|---|
| 2025 | $2,558 +36.7% | $26,750 -9.9% |
| 2024 | $1,871 +23.2% | $29,700 |
| 2023 | $1,518 -3.2% | $29,700 +38.8% |
Find assessor info on the county website
Neighborhood: 80234
Nearby schools
GreatSchools rating
- 6/10Cotton Creek Elementary SchoolGrades: K-5Distance: 5.5 mi
- 5/10Silver Hills Middle SchoolGrades: 6-8Distance: 1.7 mi
- 6/10Mountain Range High SchoolGrades: 9-12Distance: 1.8 mi
Schools provided by the listing agent
- Elementary: Cotton Creek
- Middle: Silver Hills
- High: Mountain Range
Source: IRES. This data may not be complete. We recommend contacting the local school district to confirm school assignments for this home.
Get a cash offer in 3 minutes
Find out how much your home could sell for in as little as 3 minutes with a no-obligation cash offer.
Estimated market value
$422,400



