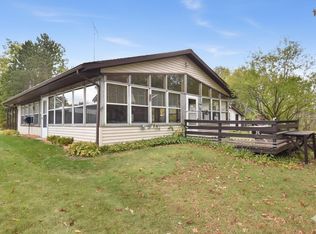Closed
$499,000
11596 Stillson Rd, Luck, WI 54853
5beds
3,538sqft
Single Family Residence
Built in 1990
0.34 Acres Lot
$512,900 Zestimate®
$141/sqft
$2,514 Estimated rent
Home value
$512,900
Estimated sales range
Not available
$2,514/mo
Zestimate® history
Loading...
Owner options
Explore your selling options
What's special
Spectacular lake home. Amazing features 3 car garage insulted and heated (has hickory cabinets and an
epoxy heated floor,Huge upper level family room with spectacular views of the lake. Gas fireplace,New Top
of the line SS appliances(double oven) and are Wi-Fi connected, Kitchen island Washer and Dryer included
Large game room with pool table All new commercial grade flooring on main level Large Jacuzzi bath New
Boiler system In floor heat, security system hooked up to smoke detectors and CO detectors. Main gas line
to the home has beed upgraded.200 amp service.
Zillow last checked: 8 hours ago
Listing updated: May 06, 2025 at 07:20am
Listed by:
Bonnie L. Carlson 651-775-0108,
Keller Williams Premier Realty
Bought with:
Bonnie L. Carlson
Keller Williams Premier Realty
Source: NorthstarMLS as distributed by MLS GRID,MLS#: 6692771
Facts & features
Interior
Bedrooms & bathrooms
- Bedrooms: 5
- Bathrooms: 2
- Full bathrooms: 1
- 3/4 bathrooms: 1
Bedroom 1
- Level: Main
- Area: 238 Square Feet
- Dimensions: 17x14
Bedroom 2
- Level: Upper
- Area: 224 Square Feet
- Dimensions: 16x14
Bedroom 3
- Level: Upper
- Area: 140 Square Feet
- Dimensions: 14x10
Bedroom 4
- Level: Upper
- Area: 140 Square Feet
- Dimensions: 14x10
Bedroom 5
- Level: Upper
- Area: 275 Square Feet
- Dimensions: 25x11
Other
- Level: Upper
- Area: 420 Square Feet
- Dimensions: 20x21
Family room
- Level: Upper
- Area: 210 Square Feet
- Dimensions: 21x10
Foyer
- Level: Main
- Area: 442 Square Feet
- Dimensions: 34x13
Kitchen
- Level: Main
- Area: 322 Square Feet
- Dimensions: 23x14
Living room
- Level: Main
- Area: 414 Square Feet
- Dimensions: 23x18
Utility room
- Level: Main
- Area: 96 Square Feet
- Dimensions: 12x8
Walk in closet
- Level: Upper
- Area: 96 Square Feet
- Dimensions: 12x8
Heating
- Boiler, Fireplace(s)
Cooling
- Central Air
Appliances
- Included: Dishwasher, Double Oven, Dryer, ENERGY STAR Qualified Appliances, Exhaust Fan, Microwave, Refrigerator, Stainless Steel Appliance(s), Tankless Water Heater, Washer, Water Softener Owned
Features
- Basement: None
- Number of fireplaces: 1
Interior area
- Total structure area: 3,538
- Total interior livable area: 3,538 sqft
- Finished area above ground: 3,538
- Finished area below ground: 0
Property
Parking
- Total spaces: 3
- Parking features: Attached, Asphalt, Electric, Garage, Garage Door Opener, Heated Garage, Insulated Garage, Multiple Garages
- Attached garage spaces: 3
- Has uncovered spaces: Yes
- Details: Garage Dimensions (34x26)
Accessibility
- Accessibility features: Soaking Tub
Features
- Levels: Two
- Stories: 2
- Patio & porch: Side Porch
- Pool features: None
- Has view: Yes
- View description: Lake, North
- Has water view: Yes
- Water view: Lake
- Waterfront features: Lake Front, Waterfront Num(600016303), Lake Acres(208), Lake Depth(27)
- Body of water: Round Lake (Trade Lake Twp.)
Lot
- Size: 0.34 Acres
- Dimensions: 100 x 211 x 106 x 177
- Features: Wooded
Details
- Additional structures: Storage Shed
- Foundation area: 2298
- Parcel number: 070342371827515713029000
- Zoning description: Shoreline
- Other equipment: Fuel Tank - Rented
- Horse amenities: Tack Room
Construction
Type & style
- Home type: SingleFamily
- Property subtype: Single Family Residence
Materials
- Brick/Stone, Block
- Roof: Age Over 8 Years
Condition
- Age of Property: 35
- New construction: No
- Year built: 1990
Utilities & green energy
- Electric: 200+ Amp Service
- Gas: Propane
- Sewer: Septic System Compliant - Yes
- Water: Well
Community & neighborhood
Location
- Region: Luck
- Subdivision: Stillson Park Lot 20
HOA & financial
HOA
- Has HOA: No
Other
Other facts
- Road surface type: Paved
Price history
| Date | Event | Price |
|---|---|---|
| 5/2/2025 | Sold | $499,000$141/sqft |
Source: | ||
| 4/14/2025 | Pending sale | $499,000$141/sqft |
Source: | ||
| 3/27/2025 | Listed for sale | $499,000+11.1%$141/sqft |
Source: | ||
| 8/4/2023 | Sold | $448,960-10%$127/sqft |
Source: | ||
| 7/9/2023 | Pending sale | $499,000$141/sqft |
Source: | ||
Public tax history
| Year | Property taxes | Tax assessment |
|---|---|---|
| 2024 | $4,337 +2.5% | $339,200 |
| 2023 | $4,230 -4.2% | $339,200 |
| 2022 | $4,417 +7.5% | $339,200 +55% |
Find assessor info on the county website
Neighborhood: 54853
Nearby schools
GreatSchools rating
- 8/10Frederic Elementary SchoolGrades: PK-5Distance: 5.7 mi
- 4/10Frederic 6-12 SchoolGrades: 6-12Distance: 6.1 mi

Get pre-qualified for a loan
At Zillow Home Loans, we can pre-qualify you in as little as 5 minutes with no impact to your credit score.An equal housing lender. NMLS #10287.
